Mansions on the Plaza - Apartment Living in St. Louis, MO
About
Office Hours
Monday through Friday: 9:00 AM to 6:00 PM. Saturday: 10:00 AM to 5:00 PM. Sunday: Closed.
Mansions on the Plaza offers a new standard of apartment living, situated in a beautiful neighborhood near Interstate 170 and 64, with easy access to public parks. Residents can enjoy convenient shopping, exceptional dining, and exciting entertainment options in the area, making it the ideal place for a perfect apartment home in St. Louis, Missouri.
Mansions on the Plaza exudes grace and charm throughout. Our residents can expect exceptional service from our expert management team and outstanding amenities that perfectly enhance their lifestyle, ensuring they lack nothing.
Our pet-friendly community proudly provides one, two, and three-bedroom apartments for rent with meticulous and refined amenities. Each elegantly designed apartment exudes incomparable character, functionality, and meticulous attention to detail. Experience diversity and opportunity at Mansions on the Plaza apartments in St. Louis, MO.
Floor Plans
1 Bedroom Floor Plan
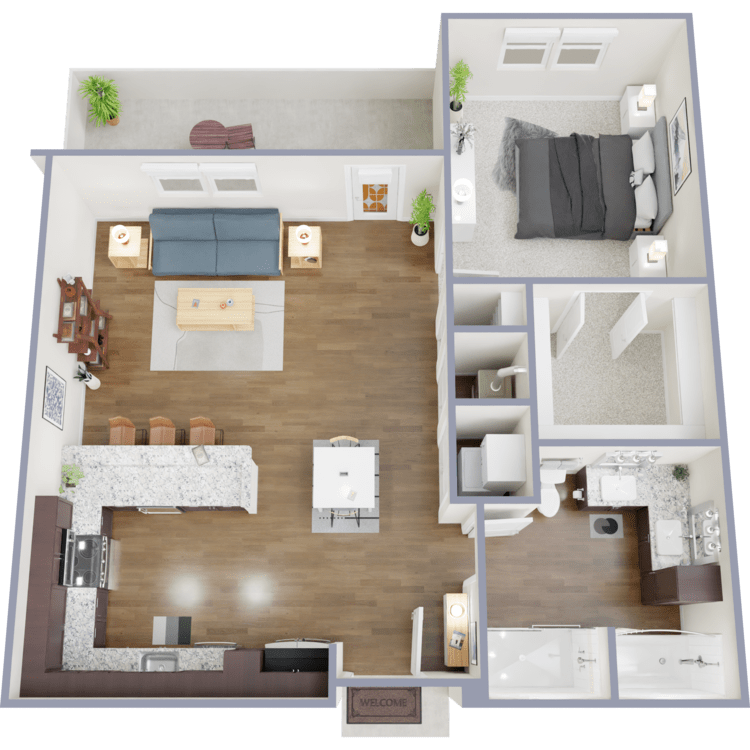
A5-Highland
Details
- Beds: 1 Bedroom
- Baths: 1
- Square Feet: 768
- Rent: Call for details.
- Deposit: $850
Floor Plan Amenities
- Solid Wood Espresso Cabinetry
- Rosa Pearl Granite Countertops
- Stylish Glass Tile Backsplash
- High-End Appliance Package
- Under-Cabinet Wine Refrigerator
- Designer Molding
- Contemporary Lighting
- Modern Fixtures
- Breakfast Bar
- Double Vanity Bathroom
- Jetted Tubs
- Spacious Floor Plans
- Ample Patio Space
- Full Size Washer and Dryer
- Access Controlled Garage Parking
* In Select Apartment Homes
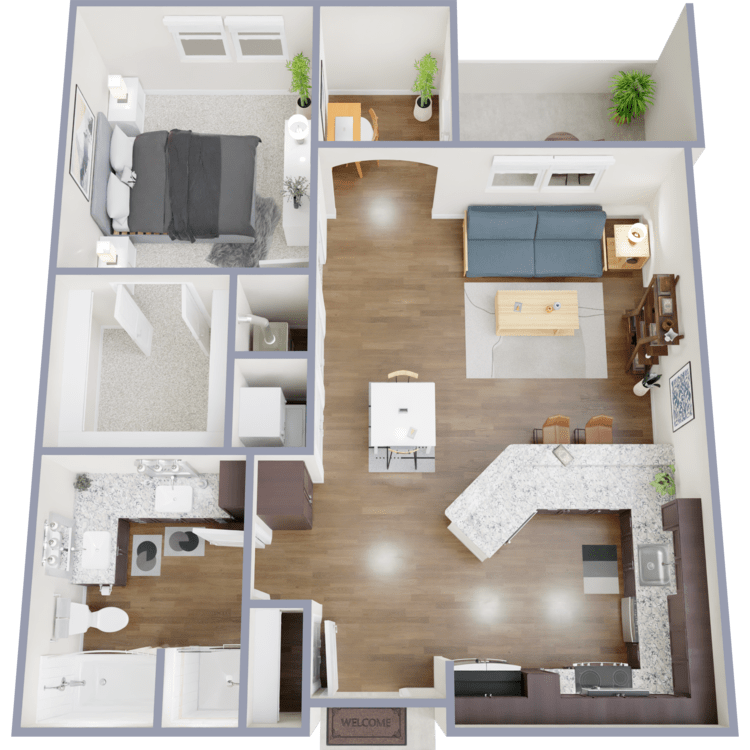
A3-Highland
Details
- Beds: 1 Bedroom
- Baths: 1
- Square Feet: 769
- Rent: Call for details.
- Deposit: $850
Floor Plan Amenities
- Solid Wood Espresso Cabinetry
- Rosa Pearl Granite Countertops
- Stylish Glass Tile Backsplash
- High-End Appliance Package
- Under-Cabinet Wine Refrigerator
- Designer Molding
- Contemporary Lighting
- Modern Fixtures
- Breakfast Bar
- Double Vanity Bathroom
- Jetted Tubs
- Spacious Floor Plans
- Ample Patio Space
- Full Size Washer and Dryer
- Access Controlled Garage Parking
* In Select Apartment Homes
Floor Plan Photos



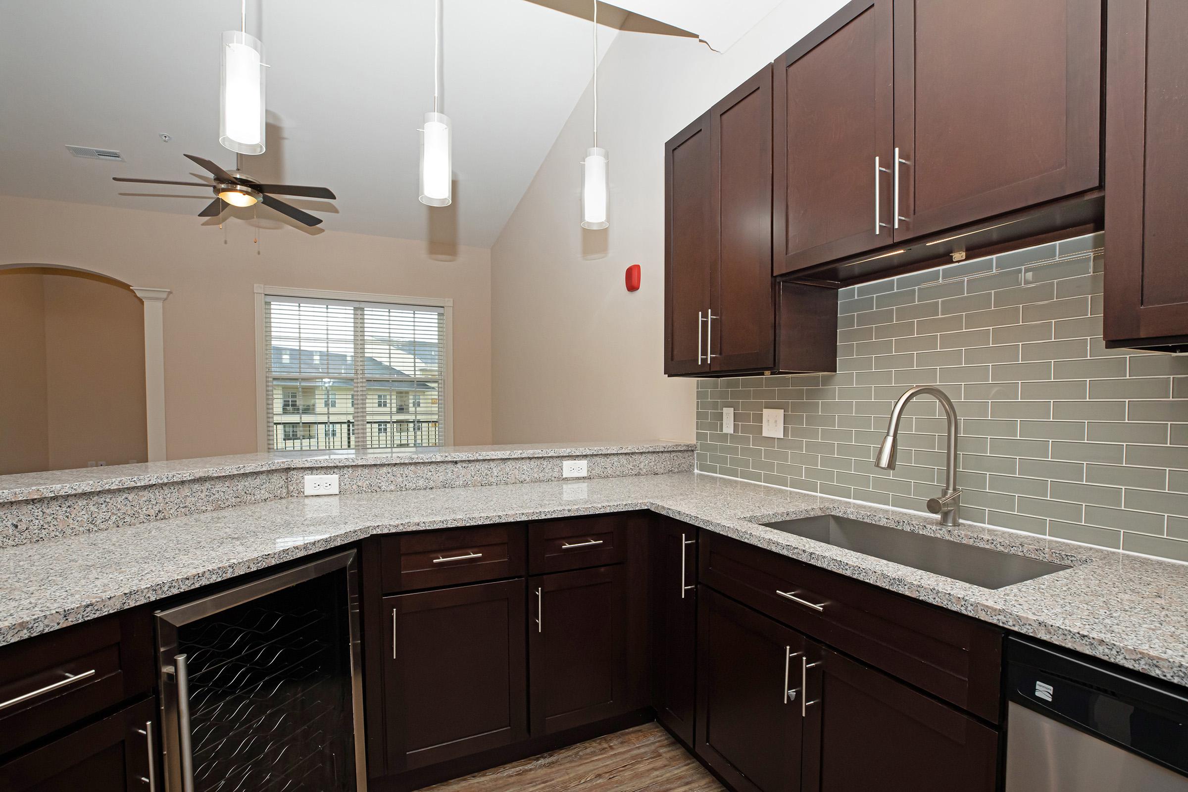
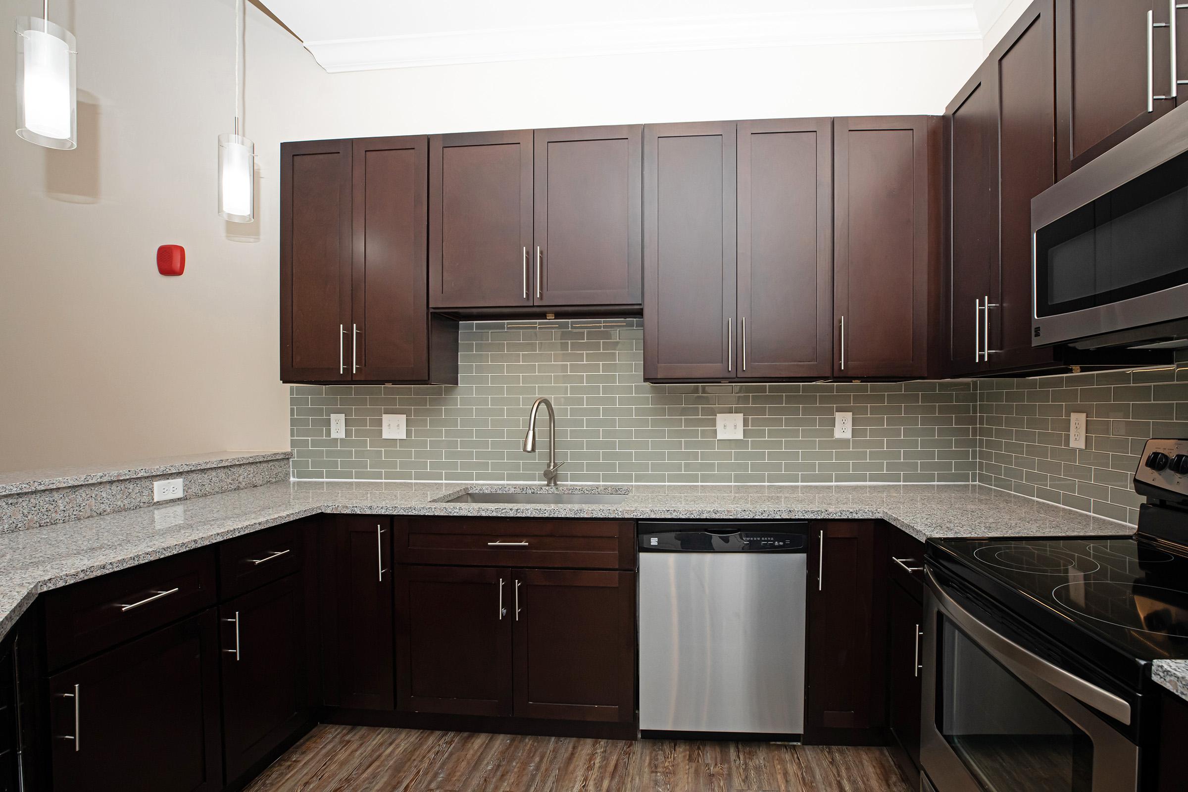





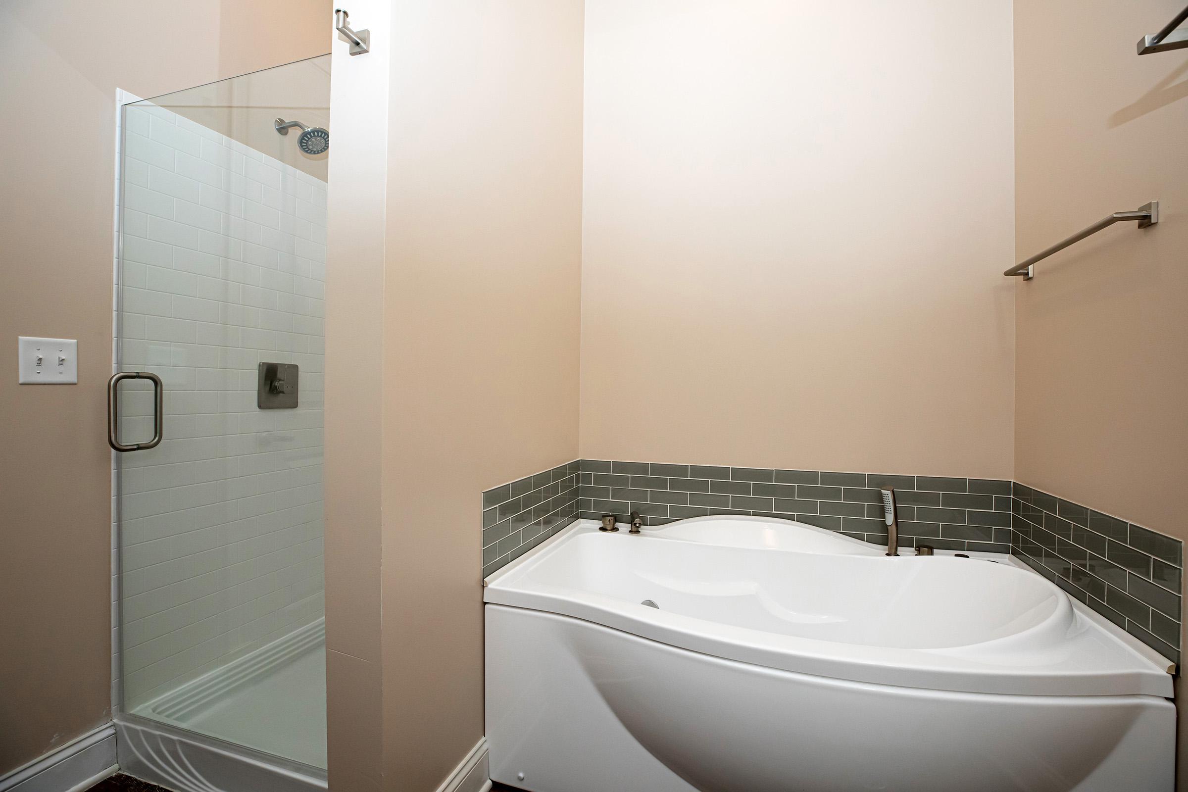
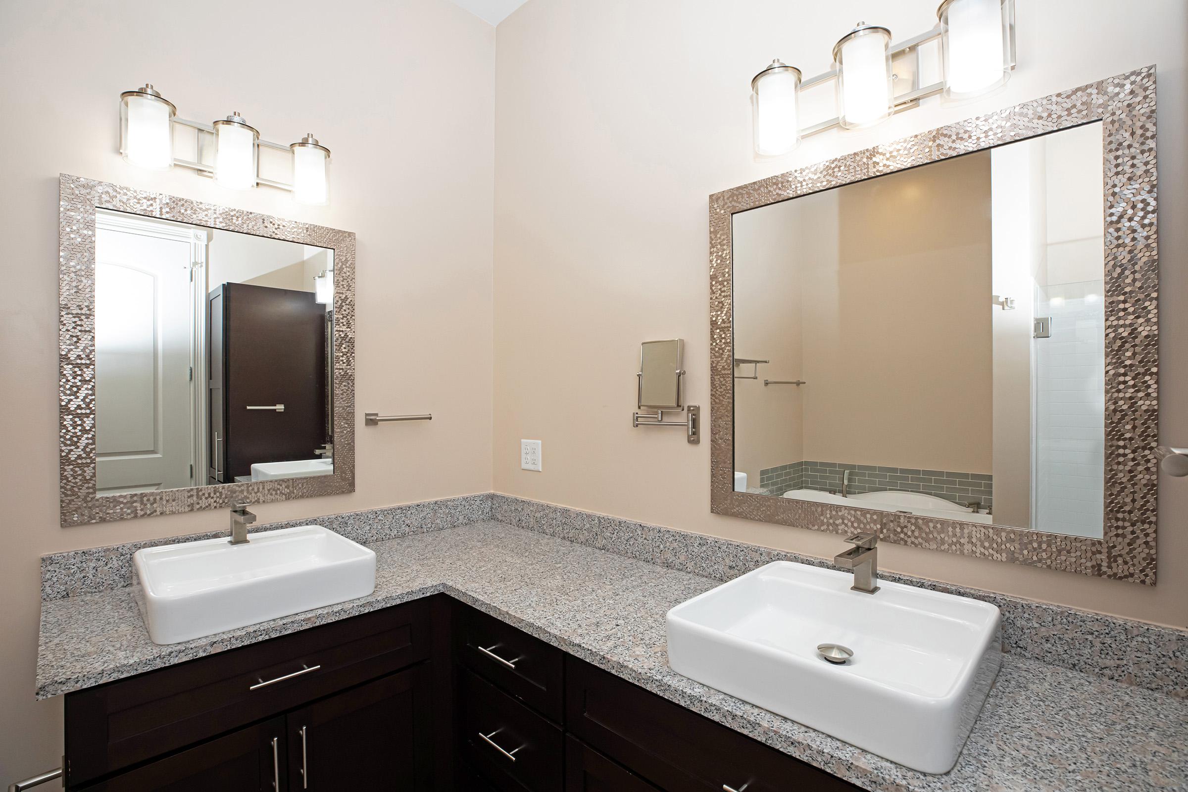


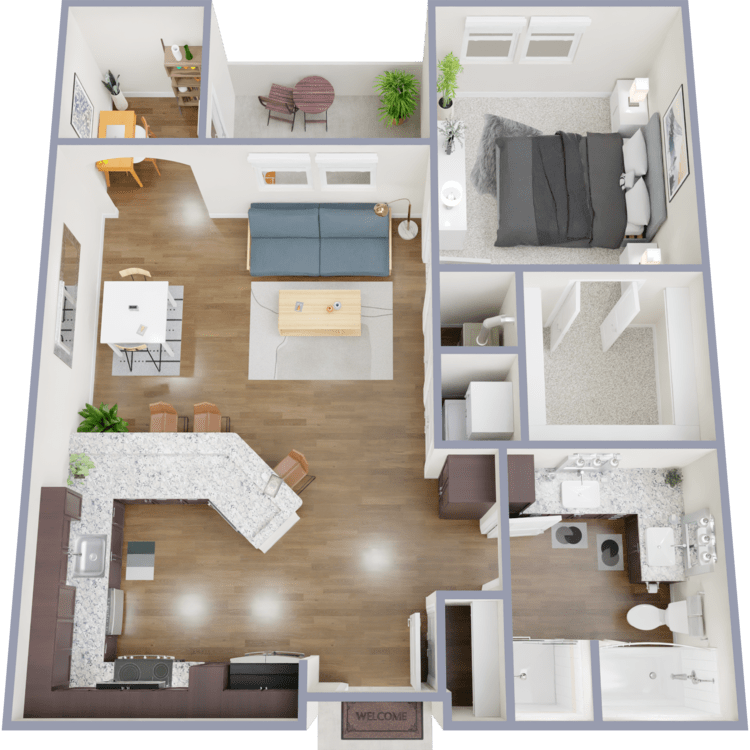
A7-Highland
Details
- Beds: 1 Bedroom
- Baths: 1
- Square Feet: 771
- Rent: $1835-$3104
- Deposit: $850
Floor Plan Amenities
- Solid Wood Espresso Cabinetry
- Rosa Pearl Granite Countertops
- Stylish Glass Tile Backsplash
- High-End Appliance Package
- Under-Cabinet Wine Refrigerator
- Designer Molding
- Contemporary Lighting
- Modern Fixtures
- Breakfast Bar
- Double Vanity Bathroom
- Jetted Tubs
- Spacious Floor Plans
- Ample Patio Space
- Full Size Washer and Dryer
- Access Controlled Garage Parking
* In Select Apartment Homes
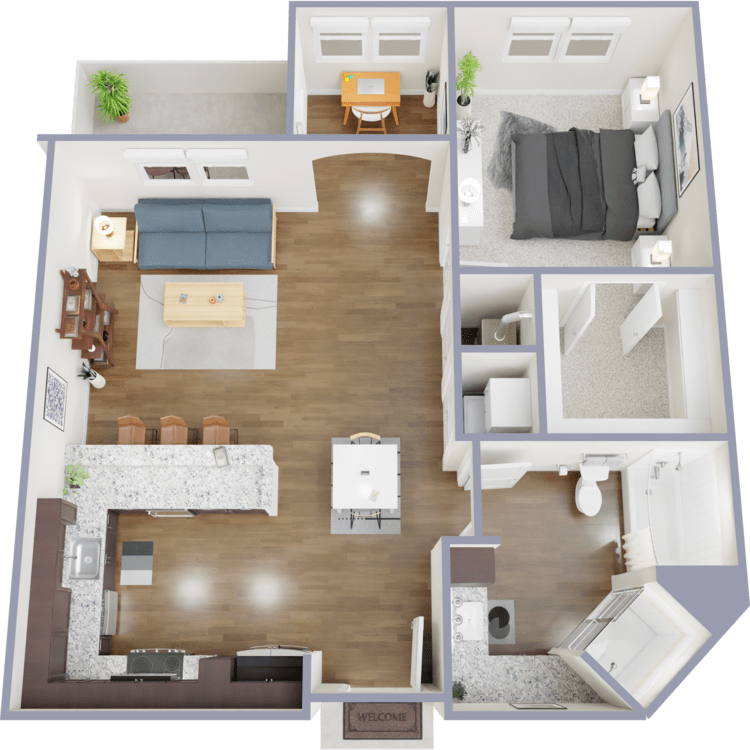
A2-Highland
Details
- Beds: 1 Bedroom
- Baths: 1
- Square Feet: 793
- Rent: $1855-$3136
- Deposit: $850
Floor Plan Amenities
- Solid Wood Espresso Cabinetry
- Rosa Pearl Granite Countertops
- Stylish Glass Tile Backsplash
- High-End Appliance Package
- Under-Cabinet Wine Refrigerator
- Designer Molding
- Contemporary Lighting
- Modern Fixtures
- Breakfast Bar
- Double Vanity Bathroom
- Jetted Tubs
- Spacious Floor Plans
- Ample Patio Space
- Full Size Washer and Dryer
- Access Controlled Garage Parking
* In Select Apartment Homes
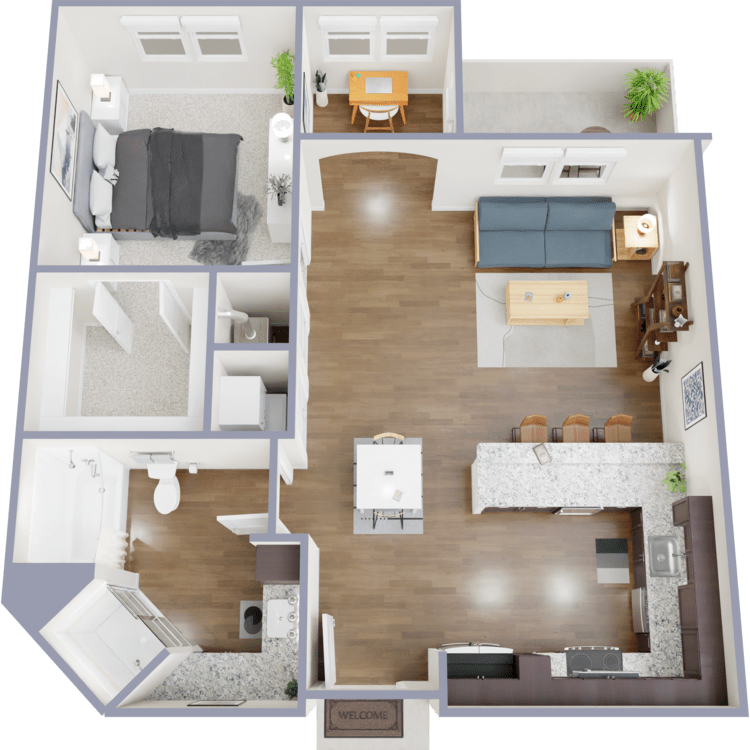
A2a-Highland
Details
- Beds: 1 Bedroom
- Baths: 1
- Square Feet: 793
- Rent: Call for details.
- Deposit: $850
Floor Plan Amenities
- Solid Wood Espresso Cabinetry
- Rosa Pearl Granite Countertops
- Stylish Glass Tile Backsplash
- High-End Appliance Package
- Under-Cabinet Wine Refrigerator
- Designer Molding
- Contemporary Lighting
- Modern Fixtures
- Breakfast Bar
- Double Vanity Bathroom
- Jetted Tubs
- Spacious Floor Plans
- Ample Patio Space
- Full Size Washer and Dryer
- Access Controlled Garage Parking
* In Select Apartment Homes
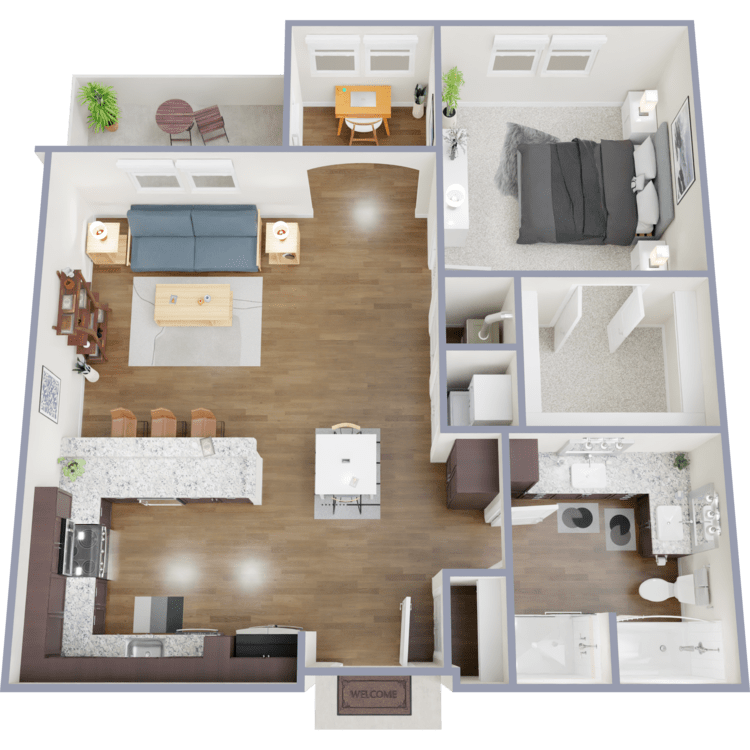
A1-Highland
Details
- Beds: 1 Bedroom
- Baths: 1
- Square Feet: 807
- Rent: Call for details.
- Deposit: $850
Floor Plan Amenities
- Solid Wood Espresso Cabinetry
- Rosa Pearl Granite Countertops
- Stylish Glass Tile Backsplash
- High-End Appliance Package
- Under-Cabinet Wine Refrigerator
- Designer Molding
- Contemporary Lighting
- Modern Fixtures
- Breakfast Bar
- Double Vanity Bathroom
- Jetted Tubs
- Spacious Floor Plans
- Ample Patio Space
- Full Size Washer and Dryer
- Access Controlled Garage Parking
* In Select Apartment Homes
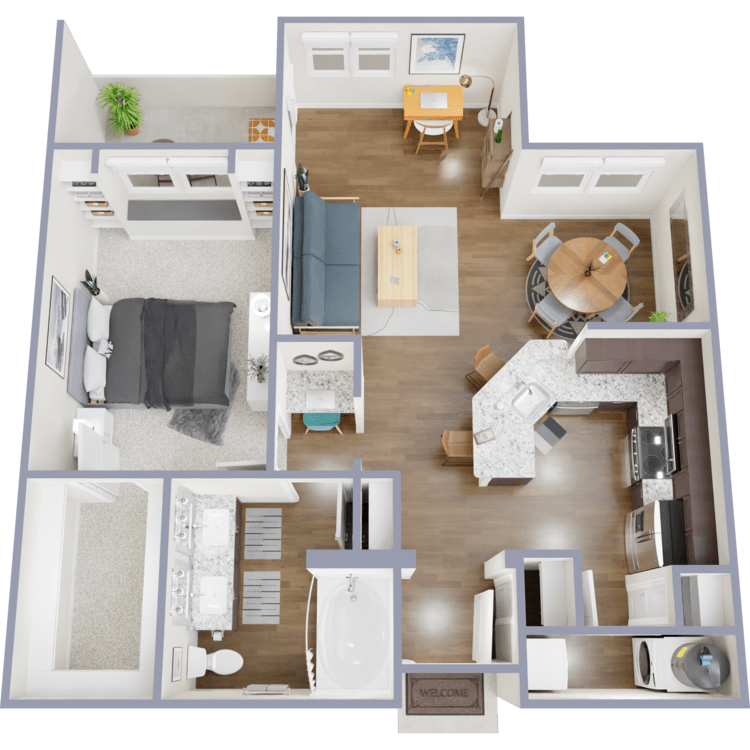
A1-Mayfair
Details
- Beds: 1 Bedroom
- Baths: 1
- Square Feet: 826
- Rent: $1957-$3299
- Deposit: $850
Floor Plan Amenities
- Solid Wood Cabinetry
- Lord Gold Granite Countertops *
- Crown Molding
- Luxury Fixtures
- Over-Sized Closets
- Gas Fireplace
- Built-In Shelving *
- Garden Tubs *
- Eat-In Kitchen *
- Double Vanity Bathroom *
- High-End Appliance Package
- Spacious Floor Plans
- Ample Patio Space
- Private Storage Closet on the Balcony
- Full Size Washer and Dryer
- Access Controlled Garage Parking
- Solid Wood Antique White Cabinets *
- Oil-Rubbed Bronze Hardware and Fixtures *
- White Porcelain Kitchen Sink *
- Oil-Rubbed Bronze Faucet with Pull-Out Sprayer* *
- Under and Above Cabinet Lighting in Kitchen *
- Oil-Rubbed Bronze Fixtures* *
- LED Ceiling Lighting *
- Remote-Controlled Gas Fireplace *
* In Select Apartment Homes
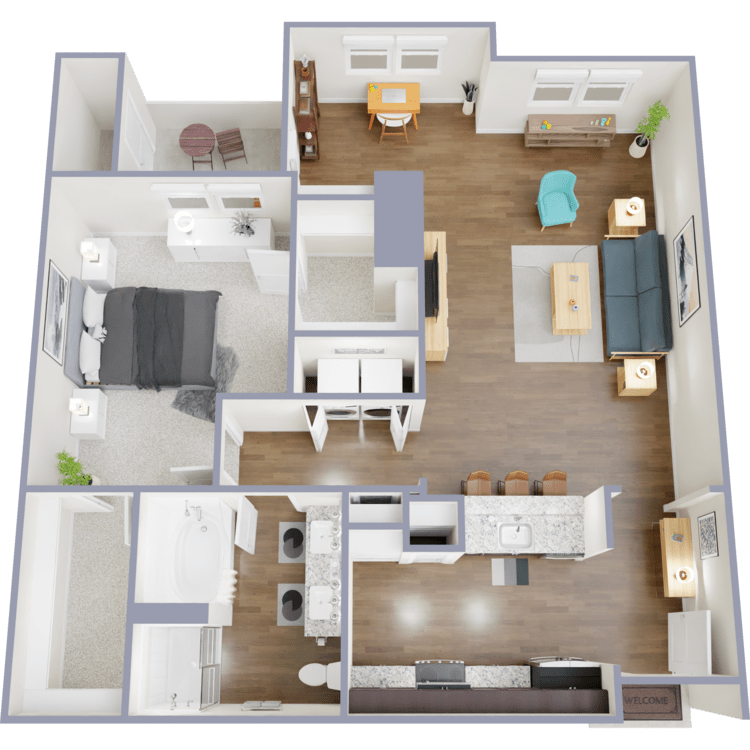
A3-Mayfair
Details
- Beds: 1 Bedroom
- Baths: 1
- Square Feet: 958
- Rent: Call for details.
- Deposit: $850
Floor Plan Amenities
- Solid Wood Cabinetry
- Lord Gold Granite Countertops *
- Crown Molding
- Luxury Fixtures
- Over-Sized Closets
- Gas Fireplace
- Built-In Shelving *
- Garden Tubs *
- Eat-In Kitchen *
- Double Vanity Bathroom *
- High-End Appliance Package
- Spacious Floor Plans
- Ample Patio Space
- Private Storage Closet on the Balcony
- Full Size Washer and Dryer
- Access Controlled Garage Parking
- Solid Wood Antique White Cabinets *
- Oil-Rubbed Bronze Hardware and Fixtures *
- White Porcelain Kitchen Sink *
- Oil-Rubbed Bronze Faucet with Pull-Out Sprayer* *
- Under and Above Cabinet Lighting in Kitchen *
- Oil-Rubbed Bronze Fixtures* *
- LED Ceiling Lighting *
- Remote-Controlled Gas Fireplace *
* In Select Apartment Homes
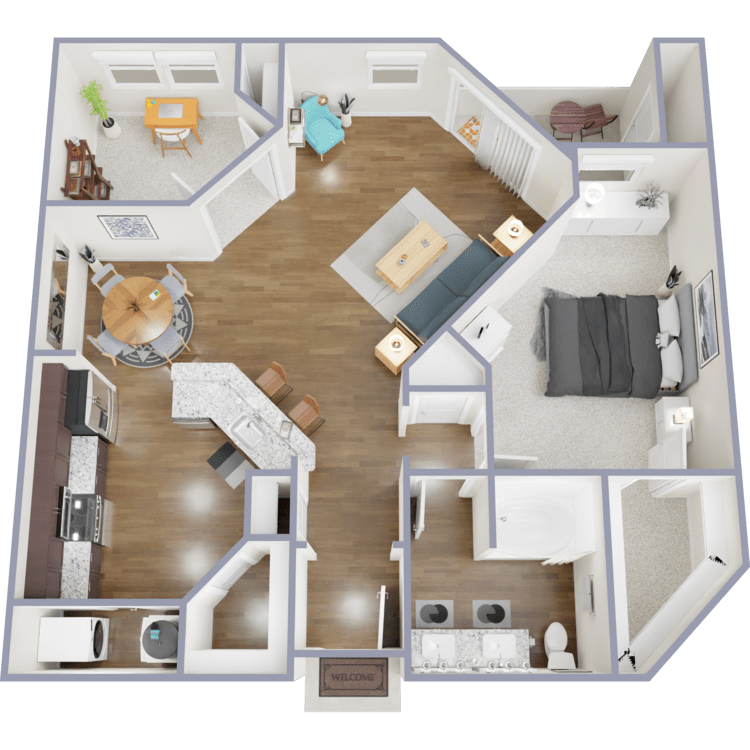
A2-Mayfair
Details
- Beds: 1 Bedroom
- Baths: 1
- Square Feet: 1007
- Rent: Call for details.
- Deposit: $850
Floor Plan Amenities
- Solid Wood Cabinetry
- Lord Gold Granite Countertops *
- Crown Molding
- Luxury Fixtures
- Over-Sized Closets
- Gas Fireplace
- Built-In Shelving *
- Garden Tubs *
- Eat-In Kitchen *
- Double Vanity Bathroom *
- High-End Appliance Package
- Spacious Floor Plans
- Ample Patio Space
- Private Storage Closet on the Balcony
- Full Size Washer and Dryer
- Access Controlled Garage Parking
- Solid Wood Antique White Cabinets *
- Oil-Rubbed Bronze Hardware and Fixtures *
- White Porcelain Kitchen Sink *
- Oil-Rubbed Bronze Faucet with Pull-Out Sprayer* *
- Under and Above Cabinet Lighting in Kitchen *
- Oil-Rubbed Bronze Fixtures* *
- LED Ceiling Lighting *
- Remote-Controlled Gas Fireplace *
* In Select Apartment Homes
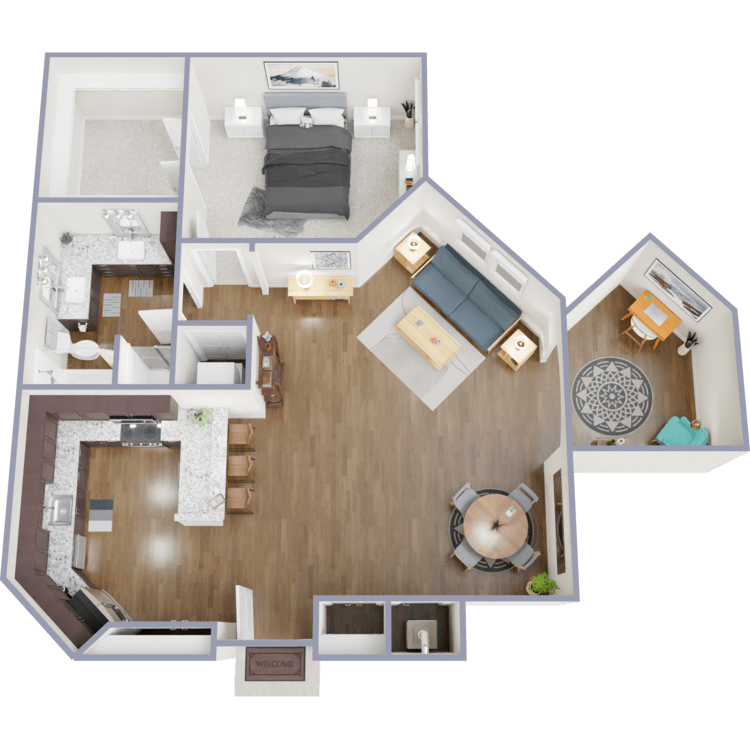
A4-Highland
Details
- Beds: 1 Bedroom
- Baths: 1
- Square Feet: 1086
- Rent: Call for details.
- Deposit: $850
Floor Plan Amenities
- Solid Wood Espresso Cabinetry
- Rosa Pearl Granite Countertops
- Stylish Glass Tile Backsplash
- High-End Appliance Package
- Under-Cabinet Wine Refrigerator
- Designer Molding
- Contemporary Lighting
- Modern Fixtures
- Breakfast Bar
- Double Vanity Bathroom
- Jetted Tubs
- Spacious Floor Plans
- Ample Patio Space
- Full Size Washer and Dryer
- Access Controlled Garage Parking
* In Select Apartment Homes
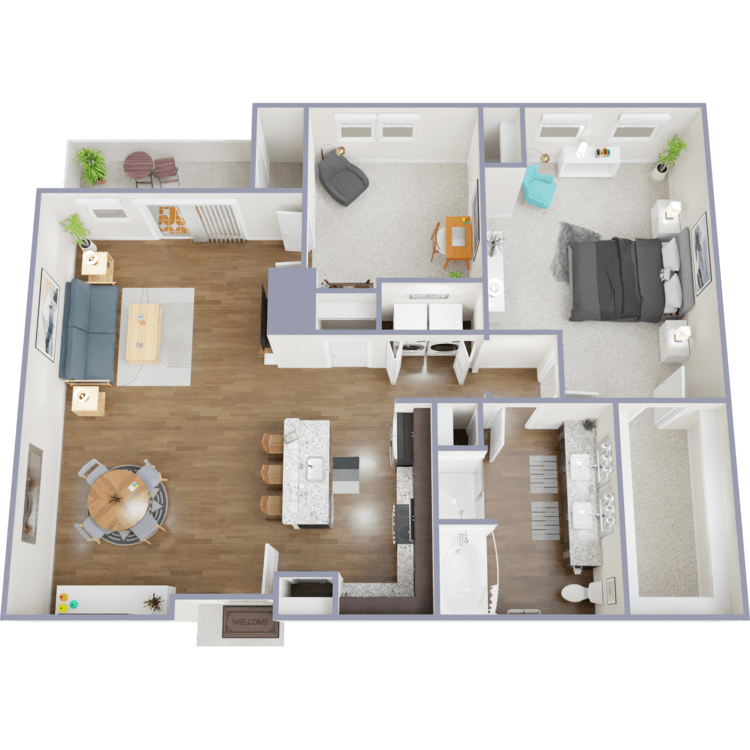
A4-Mayfair
Details
- Beds: 1 Bedroom
- Baths: 1
- Square Feet: 1126
- Rent: Call for details.
- Deposit: $850
Floor Plan Amenities
- Solid Wood Cabinetry
- Lord Gold Granite Countertops *
- Crown Molding
- Luxury Fixtures
- Over-Sized Closets
- Gas Fireplace
- Built-In Shelving *
- Garden Tubs *
- Eat-In Kitchen *
- Double Vanity Bathroom *
- High-End Appliance Package
- Spacious Floor Plans
- Ample Patio Space
- Private Storage Closet on the Balcony
- Full Size Washer and Dryer
- Access Controlled Garage Parking
- Solid Wood Antique White Cabinets *
- Oil-Rubbed Bronze Hardware and Fixtures *
- White Porcelain Kitchen Sink *
- Oil-Rubbed Bronze Faucet with Pull-Out Sprayer* *
- Under and Above Cabinet Lighting in Kitchen *
- Oil-Rubbed Bronze Fixtures* *
- LED Ceiling Lighting *
- Remote-Controlled Gas Fireplace *
* In Select Apartment Homes
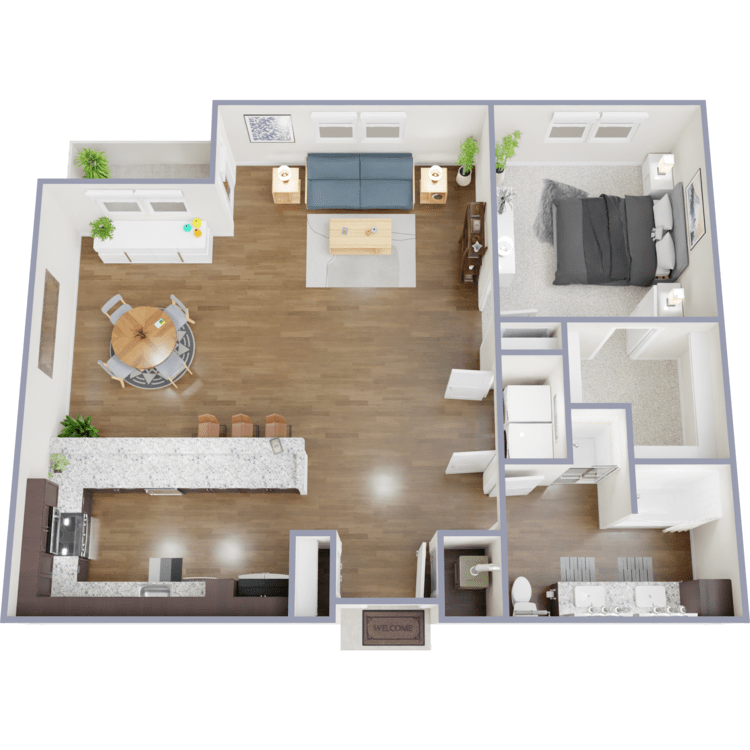
A6(ADA)-Highland
Details
- Beds: 1 Bedroom
- Baths: 1
- Square Feet: 1145
- Rent: Call for details.
- Deposit: $850
Floor Plan Amenities
- Solid Wood Espresso Cabinetry
- Rosa Pearl Granite Countertops
- Stylish Glass Tile Backsplash
- High-End Appliance Package
- Under-Cabinet Wine Refrigerator
- Designer Molding
- Contemporary Lighting
- Modern Fixtures
- Breakfast Bar
- Double Vanity Bathroom
- Jetted Tubs
- Spacious Floor Plans
- Ample Patio Space
- Full Size Washer and Dryer
- Access Controlled Garage Parking
* In Select Apartment Homes
2 Bedroom Floor Plan
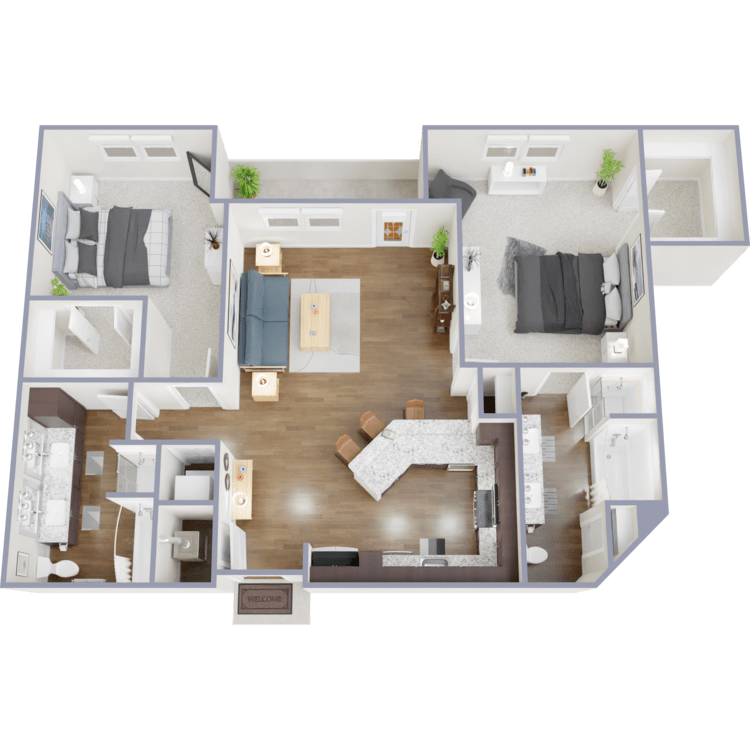
B10-Highland
Details
- Beds: 2 Bedrooms
- Baths: 2
- Square Feet: 1193
- Rent: Call for details.
- Deposit: $850
Floor Plan Amenities
- Solid Wood Espresso Cabinetry
- Rosa Pearl Granite Countertops
- Stylish Glass Tile Backsplash
- High-End Appliance Package
- Under-Cabinet Wine Refrigerator
- Designer Molding
- Contemporary Lighting
- Modern Fixtures
- Breakfast Bar
- Double Vanity Bathroom
- Jetted Tubs
- Spacious Floor Plans
- Ample Patio Space
- Full Size Washer and Dryer
- Access Controlled Garage Parking
* In Select Apartment Homes
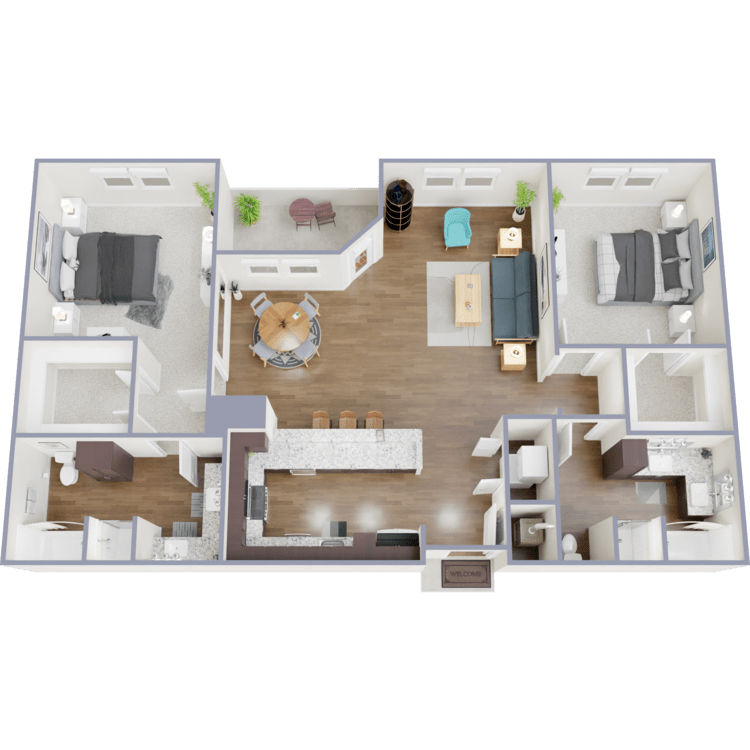
B3-Highland
Details
- Beds: 2 Bedrooms
- Baths: 2
- Square Feet: 1433
- Rent: Call for details.
- Deposit: $1500
Floor Plan Amenities
- Solid Wood Espresso Cabinetry
- Rosa Pearl Granite Countertops
- Stylish Glass Tile Backsplash
- High-End Appliance Package
- Under-Cabinet Wine Refrigerator
- Designer Molding
- Contemporary Lighting
- Modern Fixtures
- Breakfast Bar
- Double Vanity Bathroom
- Jetted Tubs
- Spacious Floor Plans
- Ample Patio Space
- Full Size Washer and Dryer
- Access Controlled Garage Parking
* In Select Apartment Homes
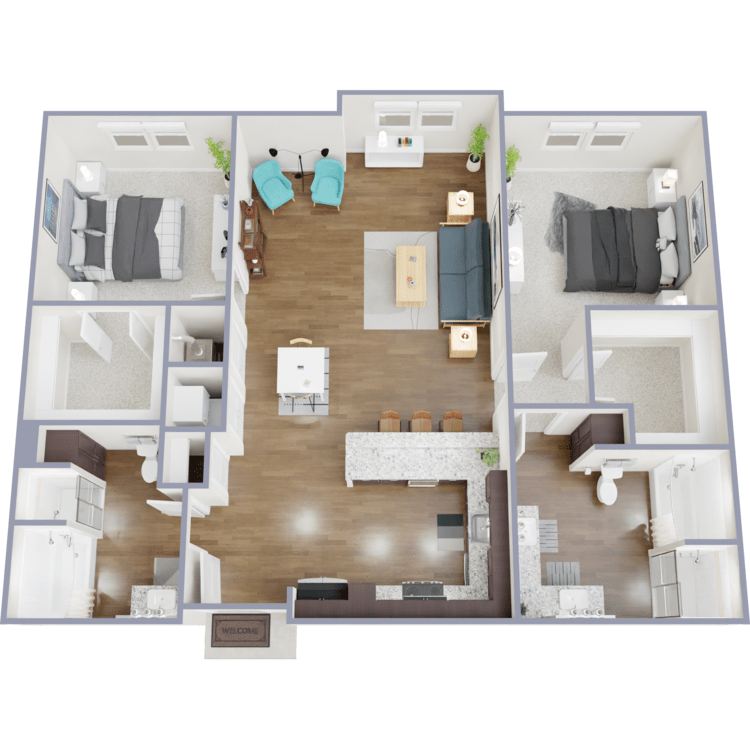
B5-Highland
Details
- Beds: 2 Bedrooms
- Baths: 2
- Square Feet: 1161
- Rent: $3039-$4945
- Deposit: $850
Floor Plan Amenities
- Solid Wood Espresso Cabinetry
- Rosa Pearl Granite Countertops
- Stylish Glass Tile Backsplash
- High-End Appliance Package
- Under-Cabinet Wine Refrigerator
- Designer Molding
- Contemporary Lighting
- Modern Fixtures
- Breakfast Bar
- Double Vanity Bathroom
- Jetted Tubs
- Spacious Floor Plans
- Ample Patio Space
- Full Size Washer and Dryer
- Access Controlled Garage Parking
* In Select Apartment Homes
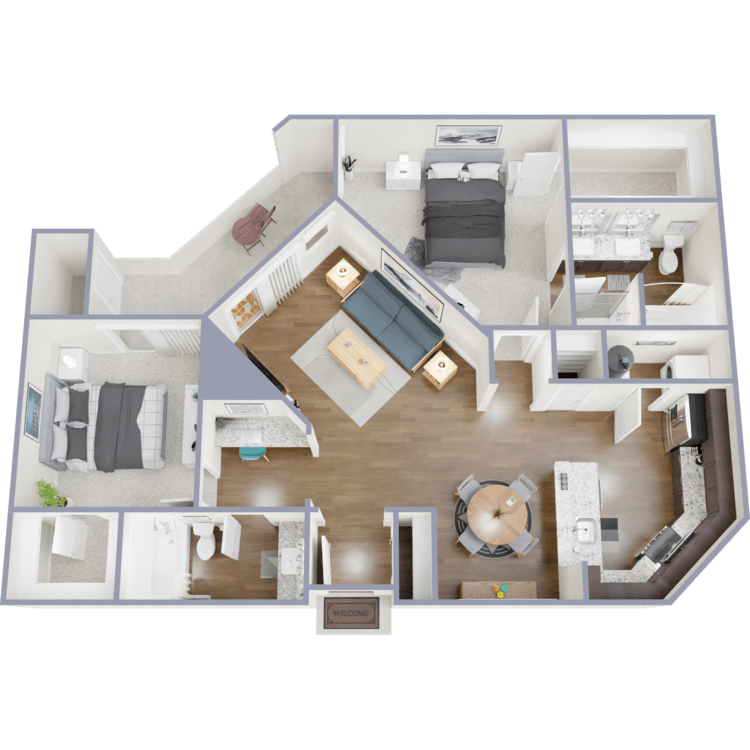
B2-Mayfair
Details
- Beds: 2 Bedrooms
- Baths: 2
- Square Feet: 1169-1201
- Rent: Call for details.
- Deposit: $850
Floor Plan Amenities
- Solid Wood Cabinetry
- Lord Gold Granite Countertops *
- Crown Molding
- Luxury Fixtures
- Over-Sized Closets
- Gas Fireplace
- Built-In Shelving *
- Garden Tubs *
- Eat-In Kitchen *
- Double Vanity Bathroom *
- High-End Appliance Package
- Spacious Floor Plans
- Ample Patio Space
- Private Storage Closet on the Balcony
- Full Size Washer and Dryer
- Access Controlled Garage Parking
- Solid Wood Antique White Cabinets *
- Oil-Rubbed Bronze Hardware and Fixtures *
- White Porcelain Kitchen Sink *
- Oil-Rubbed Bronze Faucet with Pull-Out Sprayer* *
- Under and Above Cabinet Lighting in Kitchen *
- Oil-Rubbed Bronze Fixtures* *
- LED Ceiling Lighting *
- Remote-Controlled Gas Fireplace *
* In Select Apartment Homes
Floor Plan Photos




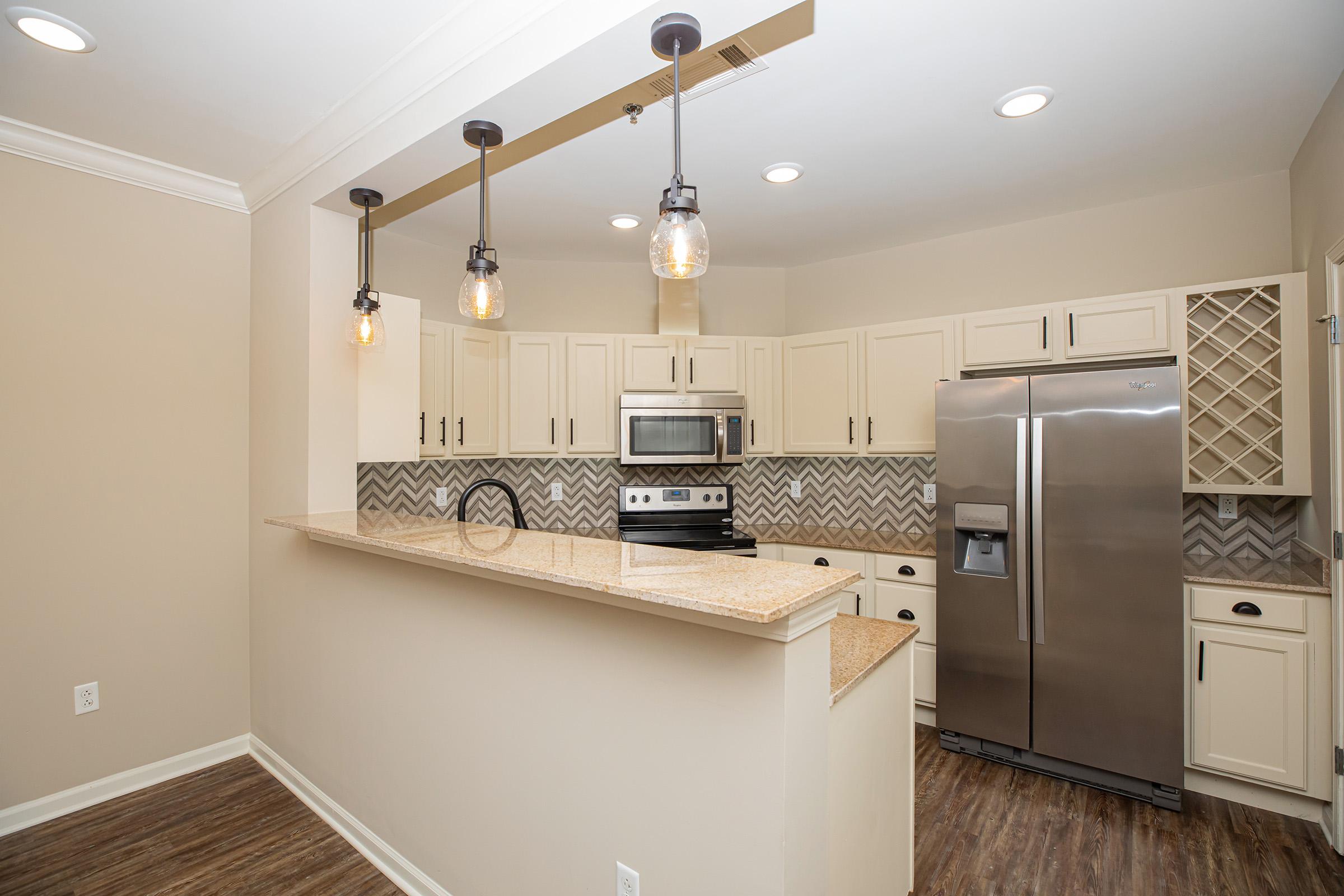

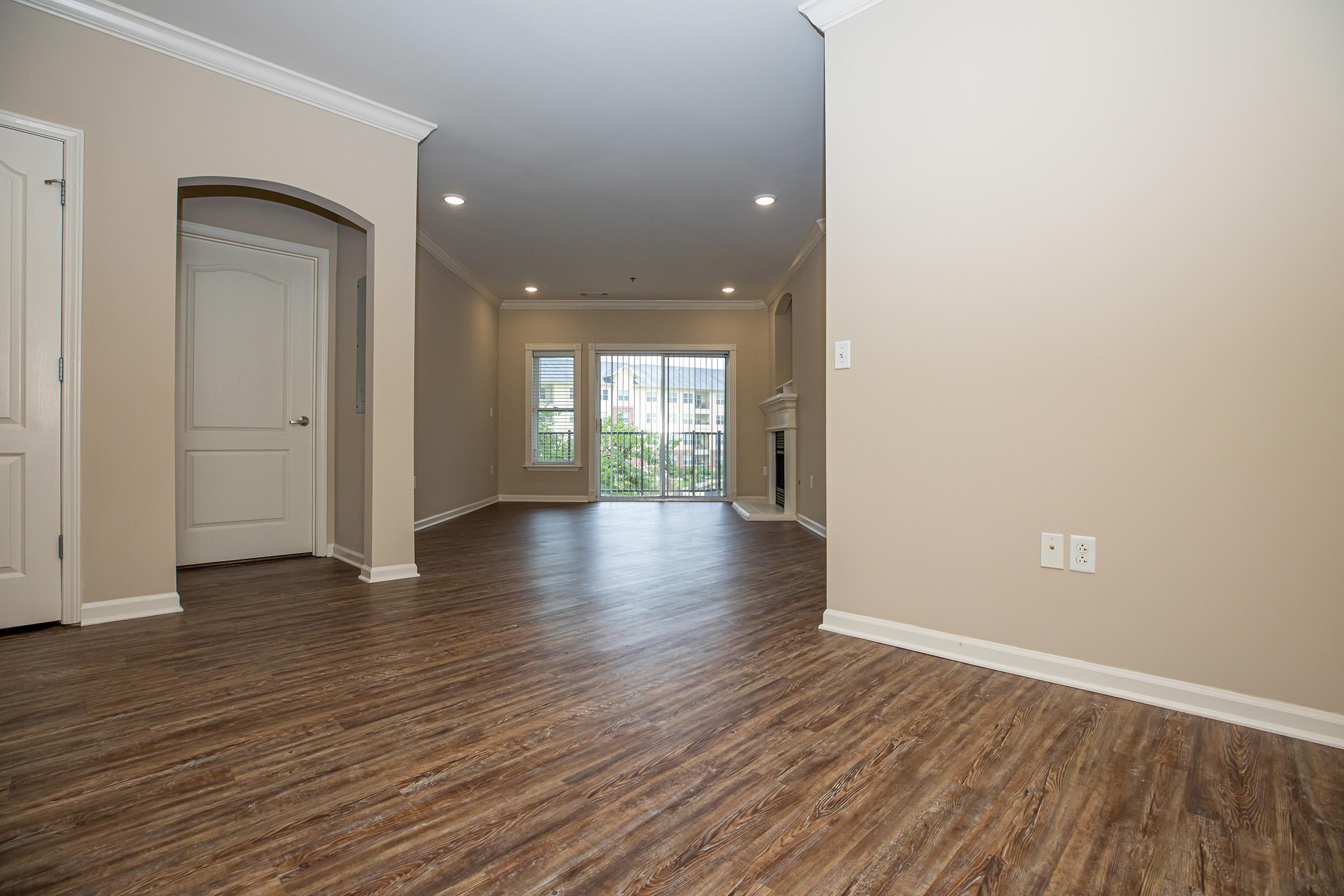






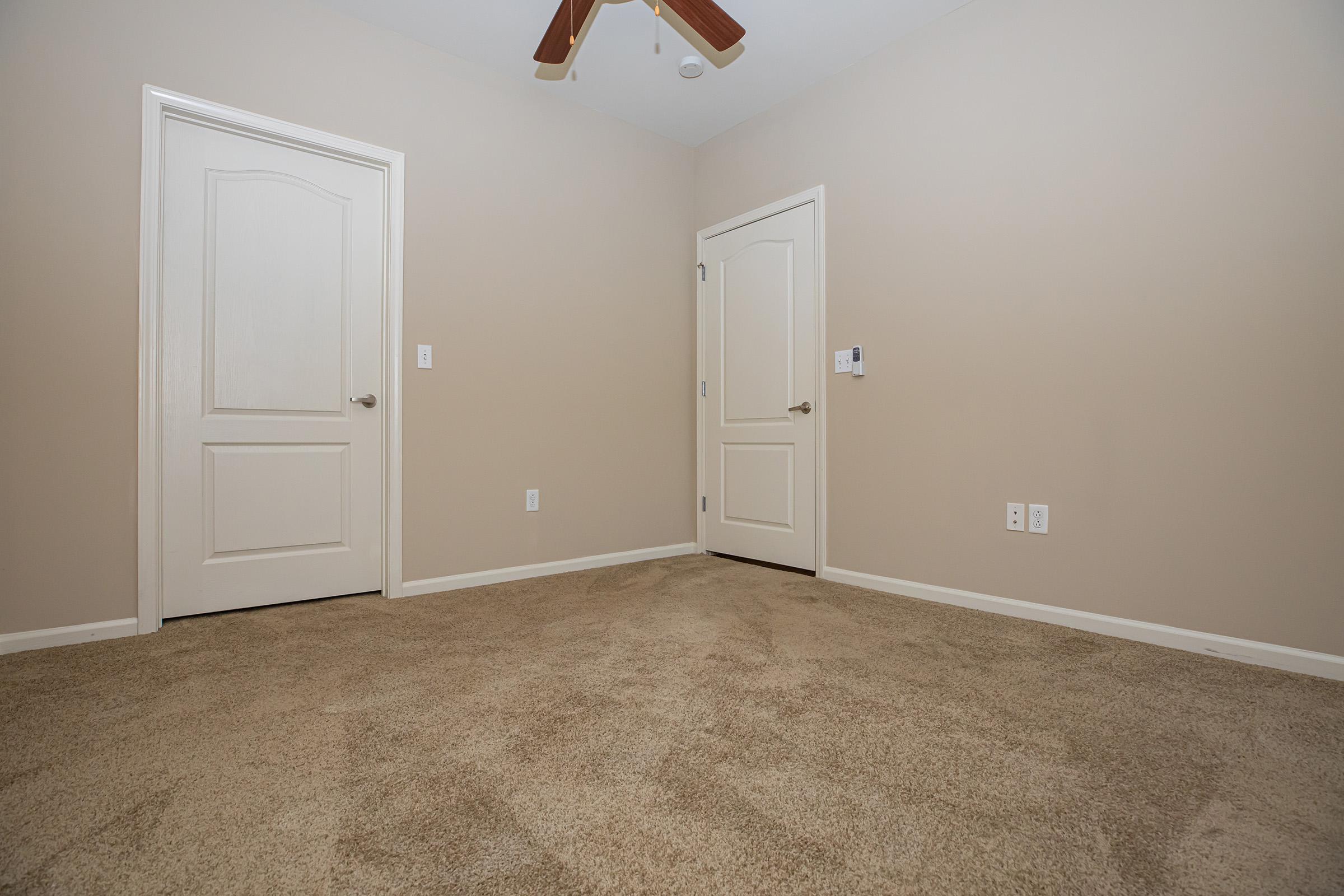






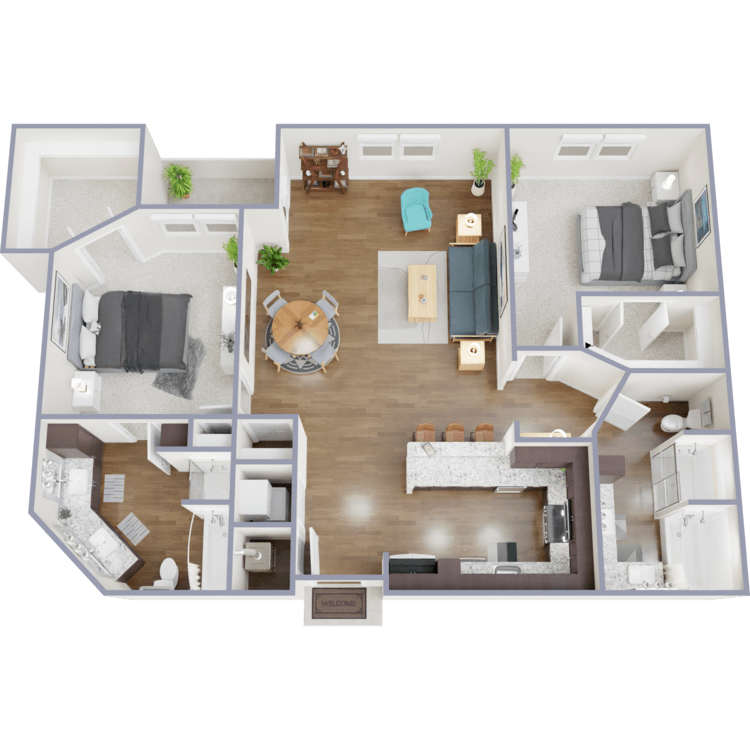
B2 Highland
Details
- Beds: 2 Bedrooms
- Baths: 2
- Square Feet: 1248
- Rent: Call for details.
- Deposit: $850
Floor Plan Amenities
- Solid Wood Cabinetry
- Lord Gold Granite Countertops
- Crown Molding
- Luxury Fixtures
- Over-Sized Closets
- Gas Fireplace
- Built-In Shelving *
- Garden Tubs *
- Eat-In Kitchen *
- Double Vanity Bathroom *
- High-End Appliance Package
- Spacious Floor Plans
- Ample Patio Space
- Private Storage Closet on the Balcony
- Full Size Washer and Dryer
- Access Controlled Garage Parking
* In Select Apartment Homes
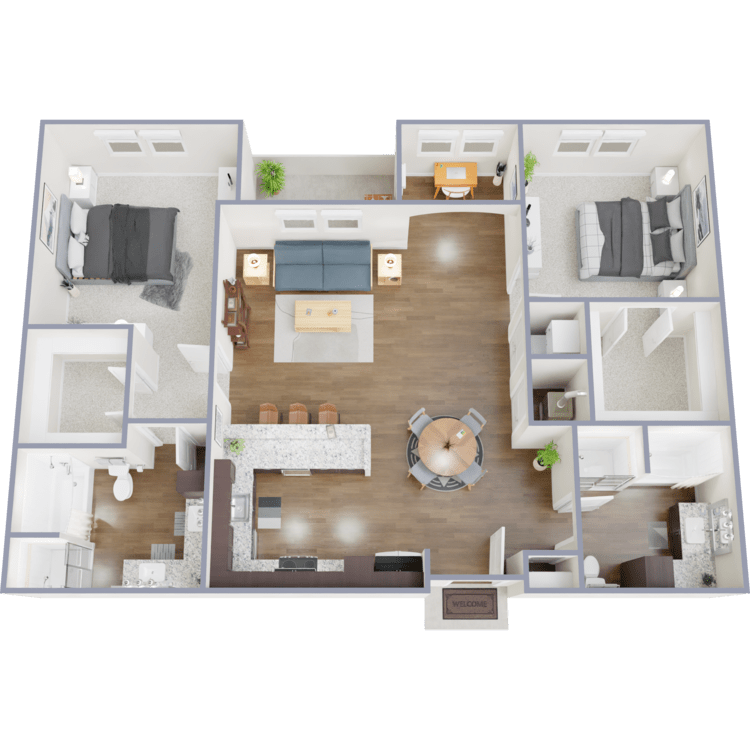
B4-Highland
Details
- Beds: 2 Bedrooms
- Baths: 2
- Square Feet: 1193
- Rent: Call for details.
- Deposit: $850
Floor Plan Amenities
- Solid Wood Espresso Cabinetry
- Rosa Pearl Granite Countertops
- Stylish Glass Tile Backsplash
- High-End Appliance Package
- Under-Cabinet Wine Refrigerator
- Designer Molding
- Contemporary Lighting
- Modern Fixtures
- Breakfast Bar
- Double Vanity Bathroom
- Jetted Tubs
- Spacious Floor Plans
- Ample Patio Space
- Full Size Washer and Dryer
- Access Controlled Garage Parking
* In Select Apartment Homes
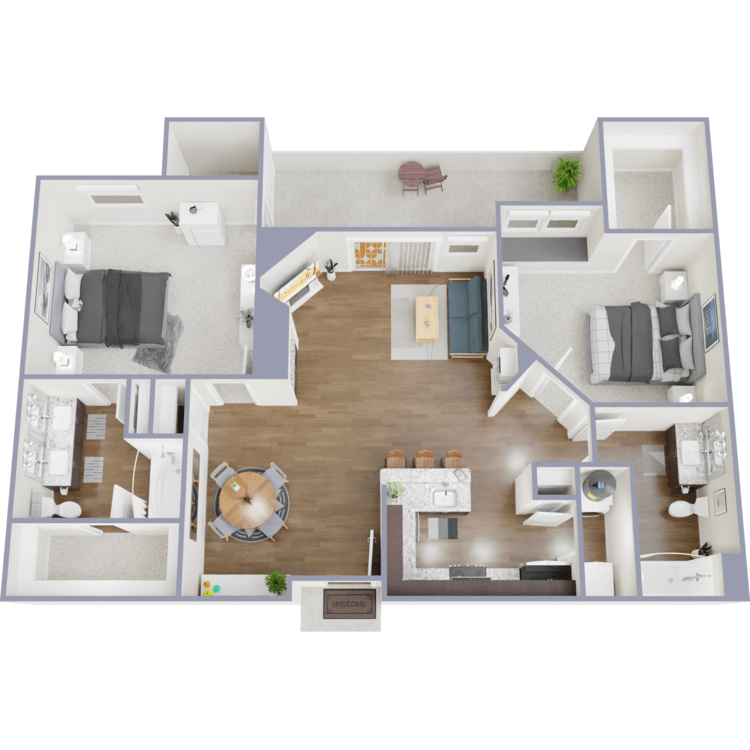
B1-Mayfair
Details
- Beds: 2 Bedrooms
- Baths: 2
- Square Feet: 1105
- Rent: $2961-$5066
- Deposit: $850
Floor Plan Amenities
- Solid Wood Cabinetry
- Lord Gold Granite Countertops *
- Crown Molding
- Luxury Fixtures
- Over-Sized Closets
- Gas Fireplace
- Built-In Shelving *
- Garden Tubs *
- Eat-In Kitchen *
- Double Vanity Bathroom *
- High-End Appliance Package
- Spacious Floor Plans
- Ample Patio Space
- Private Storage Closet on the Balcony
- Full Size Washer and Dryer
- Access Controlled Garage Parking
- Solid Wood Antique White Cabinets *
- Oil-Rubbed Bronze Hardware and Fixtures *
- White Porcelain Kitchen Sink *
- Oil-Rubbed Bronze Faucet with Pull-Out Sprayer* *
- Under and Above Cabinet Lighting in Kitchen *
- Oil-Rubbed Bronze Fixtures* *
- LED Ceiling Lighting *
- Remote-Controlled Gas Fireplace *
* In Select Apartment Homes
Floor Plan Photos

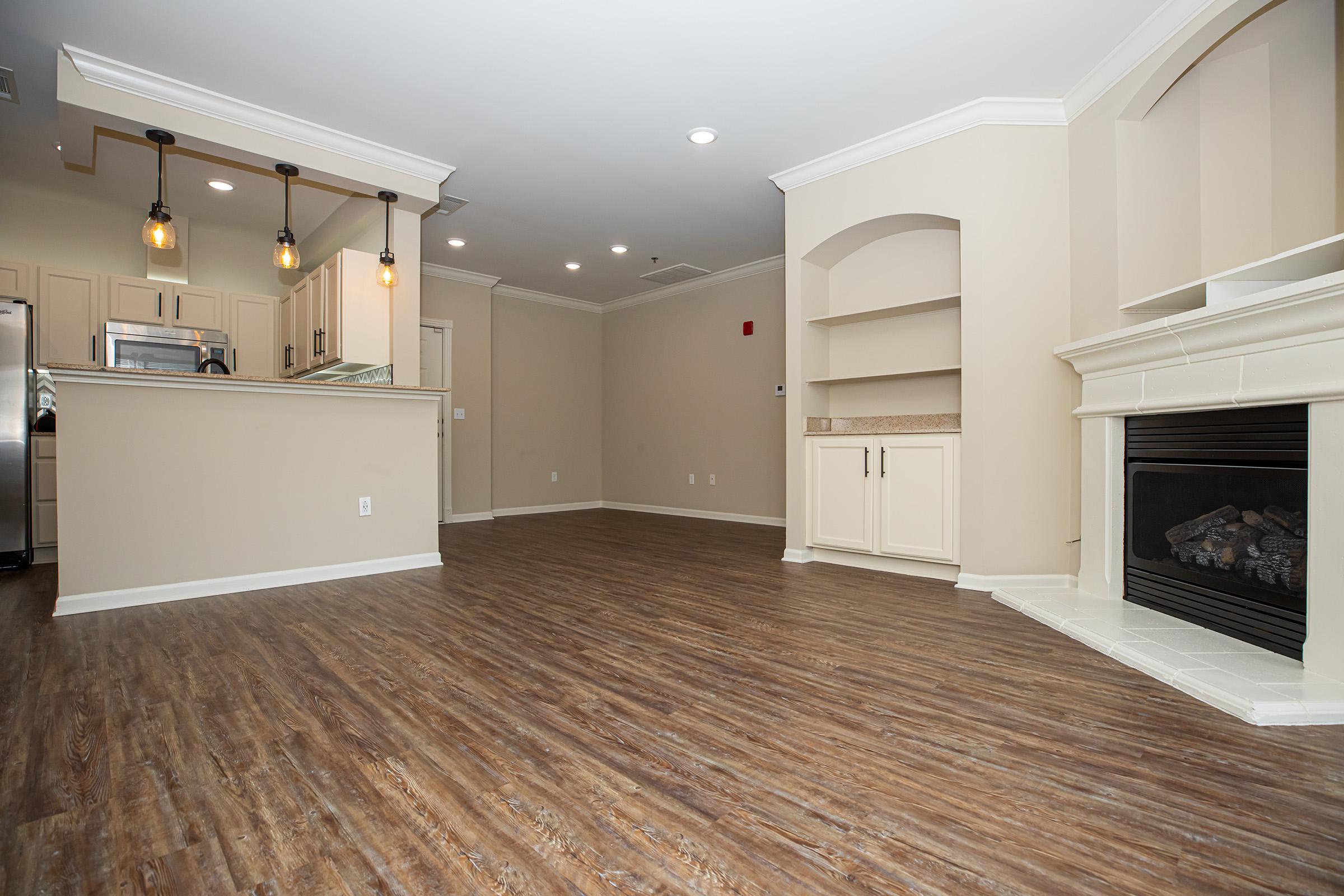
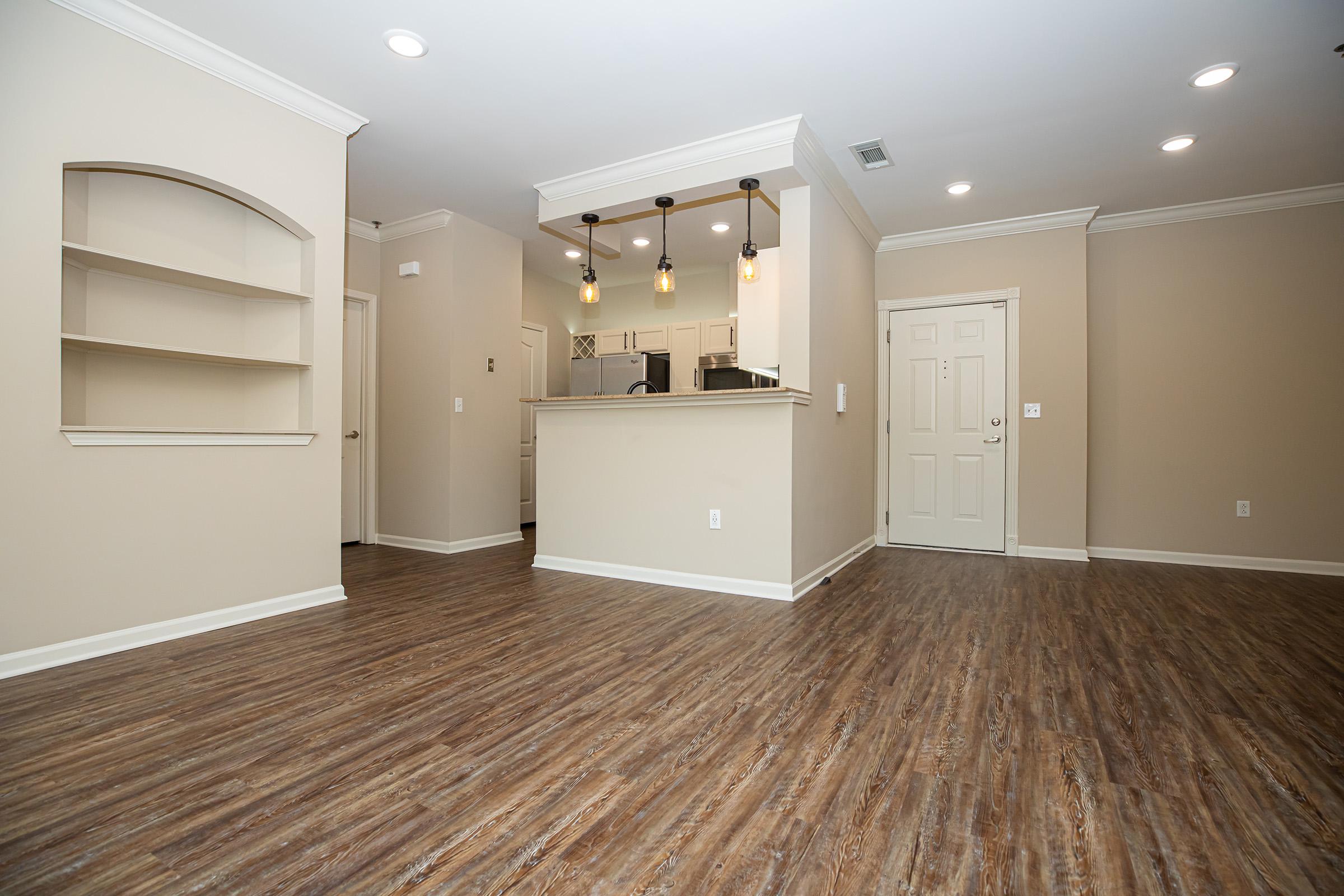















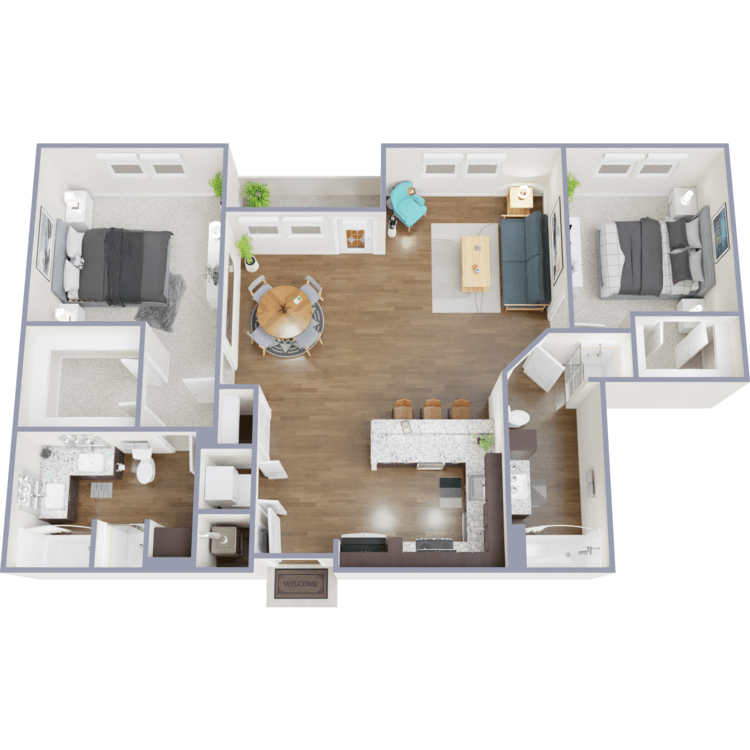
B11-Highland
Details
- Beds: 2 Bedrooms
- Baths: 2
- Square Feet: 1323
- Rent: Call for details.
- Deposit: $850
Floor Plan Amenities
- Solid Wood Espresso Cabinetry
- Rosa Pearl Granite Countertops
- Stylish Glass Tile Backsplash
- High-End Appliance Package
- Under-Cabinet Wine Refrigerator
- Designer Molding
- Contemporary Lighting
- Modern Fixtures
- Breakfast Bar
- Double Vanity Bathroom
- Jetted Tubs
- Spacious Floor Plans
- Ample Patio Space
- Full Size Washer and Dryer
- Access Controlled Garage Parking
* In Select Apartment Homes
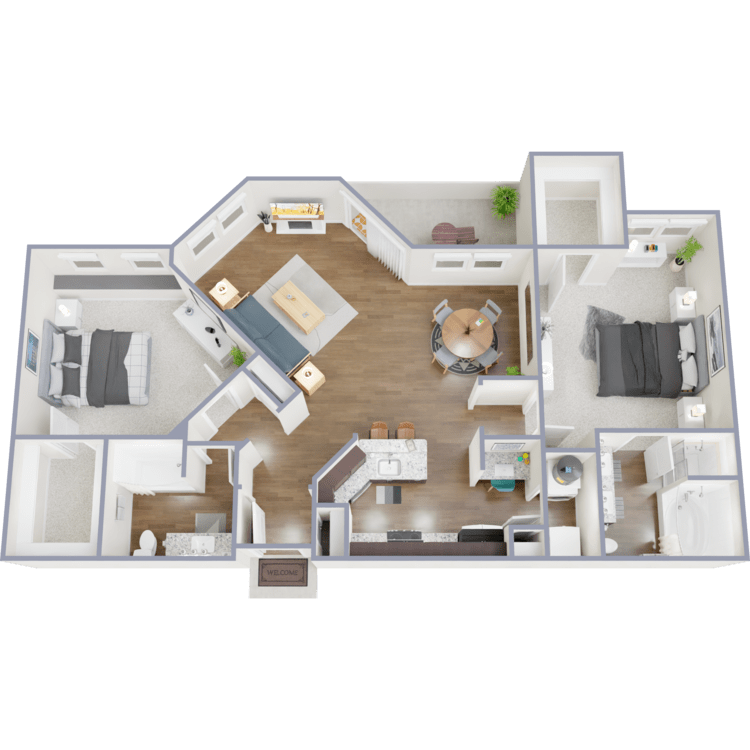
B3-Mayfair
Details
- Beds: 2 Bedrooms
- Baths: 2
- Square Feet: 1357
- Rent: $3107-$5362
- Deposit: $1500
Floor Plan Amenities
- Solid Wood Cabinetry
- Lord Gold Granite Countertops *
- Crown Molding
- Luxury Fixtures
- Over-Sized Closets
- Gas Fireplace
- Built-In Shelving *
- Garden Tubs *
- Eat-In Kitchen *
- Double Vanity Bathroom *
- High-End Appliance Package
- Spacious Floor Plans
- Ample Patio Space
- Private Storage Closet on the Balcony
- Full Size Washer and Dryer
- Access Controlled Garage Parking
- Solid Wood Antique White Cabinets *
- Oil-Rubbed Bronze Hardware and Fixtures *
- White Porcelain Kitchen Sink *
- Oil-Rubbed Bronze Faucet with Pull-Out Sprayer* *
- Under and Above Cabinet Lighting in Kitchen *
- Oil-Rubbed Bronze Fixtures* *
- LED Ceiling Lighting *
- Remote-Controlled Gas Fireplace *
* In Select Apartment Homes
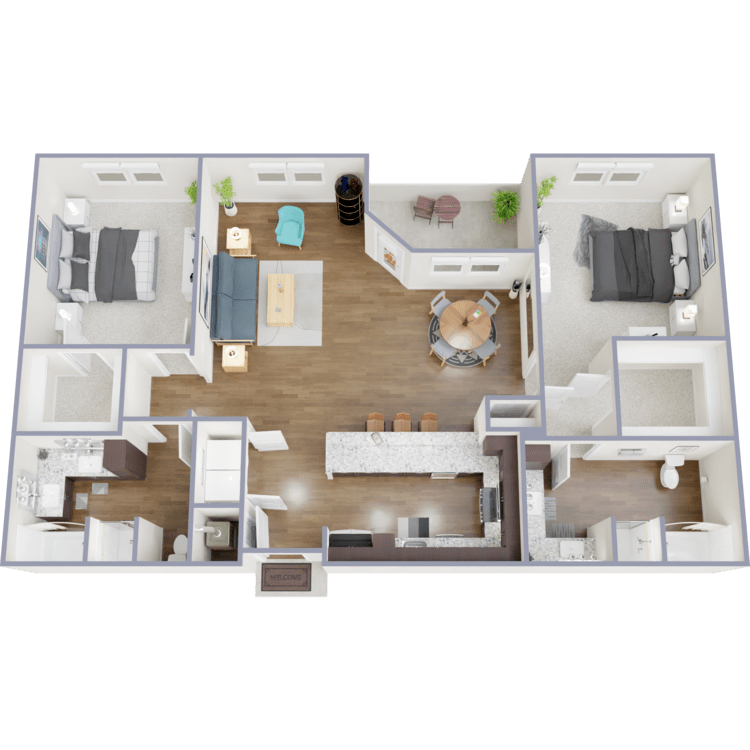
B3 (ADA) - Highland
Details
- Beds: 2 Bedrooms
- Baths: 2
- Square Feet: 1426
- Rent: Call for details.
- Deposit: $1500
Floor Plan Amenities
- Solid Wood Espresso Cabinetry
- Rosa Pearl Granite Countertops
- Stylish Glass Tile Backsplash
- High-End Appliance Package
- Under-Cabinet Wine Refrigerator
- Designer Molding
- Contemporary Lighting
- Modern Fixtures
- Breakfast Bar
- Double Vanity Bathroom
- Jetted Tubs
- Spacious Floor Plans
- Ample Patio Space
- Full Size Washer and Dryer
- Access Controlled Garage Parking
* In Select Apartment Homes
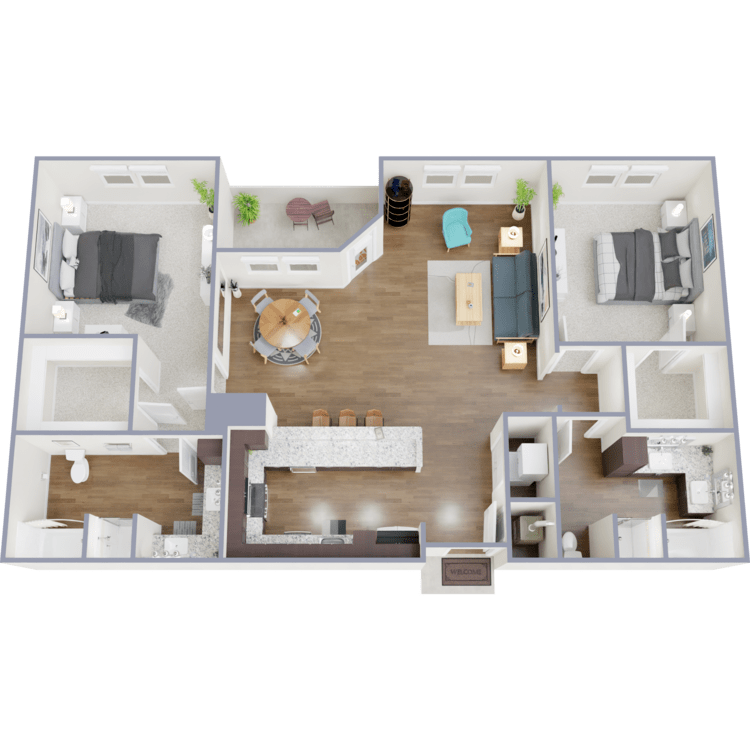
B3A-Highland
Details
- Beds: 2 Bedrooms
- Baths: 2
- Square Feet: 1426
- Rent: Call for details.
- Deposit: $1500
Floor Plan Amenities
- Solid Wood Espresso Cabinetry
- Rosa Pearl Granite Countertops
- Stylish Glass Tile Backsplash
- High-End Appliance Package
- Under-Cabinet Wine Refrigerator
- Designer Molding
- Contemporary Lighting
- Modern Fixtures
- Breakfast Bar
- Double Vanity Bathroom
- Jetted Tubs
- Spacious Floor Plans
- Ample Patio Space
- Full Size Washer and Dryer
- Access Controlled Garage Parking
* In Select Apartment Homes
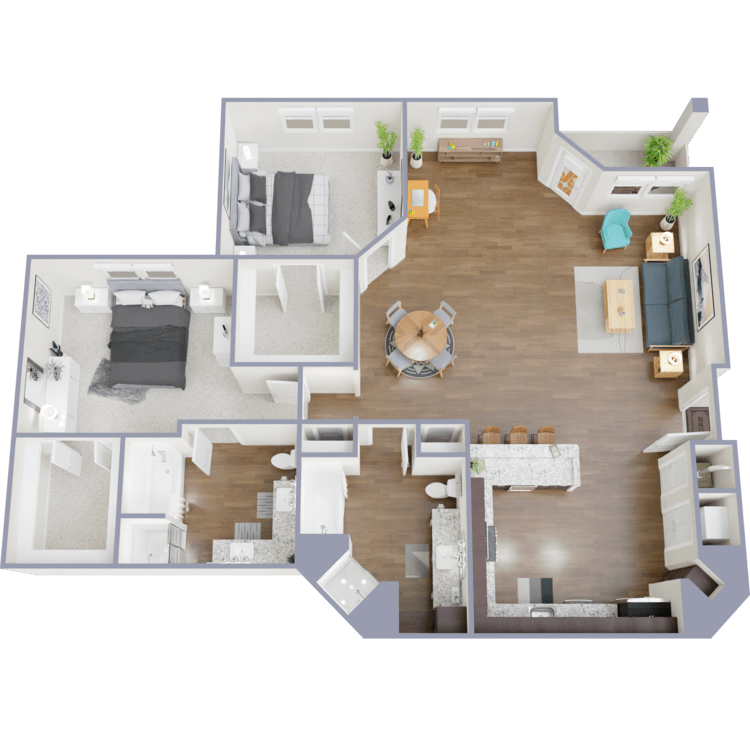
B7-Highland
Details
- Beds: 2 Bedrooms
- Baths: 2
- Square Feet: 1428
- Rent: Call for details.
- Deposit: $1500
Floor Plan Amenities
- Solid Wood Espresso Cabinetry
- Rosa Pearl Granite Countertops
- Stylish Glass Tile Backsplash
- High-End Appliance Package
- Under-Cabinet Wine Refrigerator
- Designer Molding
- Contemporary Lighting
- Modern Fixtures
- Breakfast Bar
- Double Vanity Bathroom
- Jetted Tubs
- Spacious Floor Plans
- Ample Patio Space
- Full Size Washer and Dryer
- Access Controlled Garage Parking
* In Select Apartment Homes
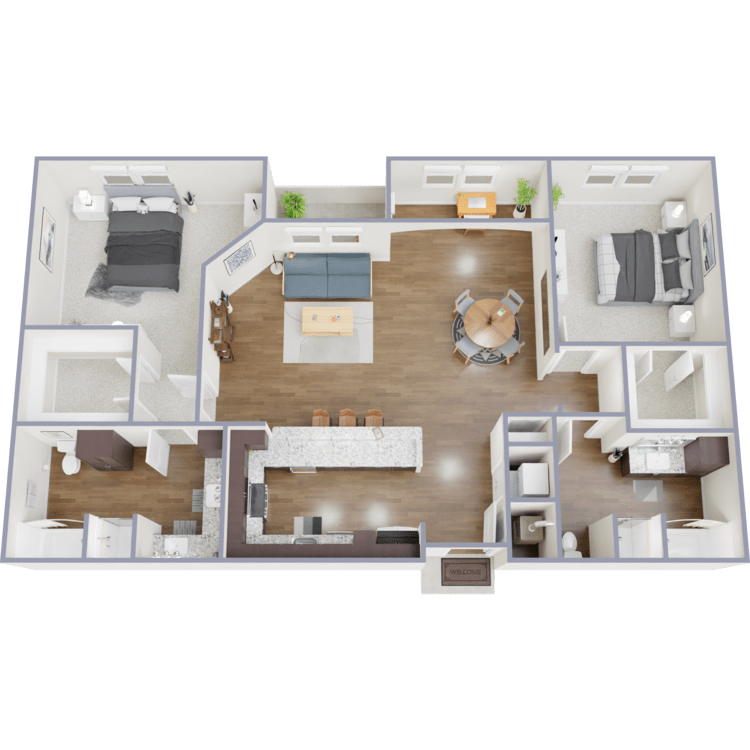
B6-Highland
Details
- Beds: 2 Bedrooms
- Baths: 2
- Square Feet: 1432
- Rent: Call for details.
- Deposit: $1500
Floor Plan Amenities
- Solid Wood Espresso Cabinetry
- Rosa Pearl Granite Countertops
- Stylish Glass Tile Backsplash
- High-End Appliance Package
- Under-Cabinet Wine Refrigerator
- Designer Molding
- Contemporary Lighting
- Modern Fixtures
- Breakfast Bar
- Double Vanity Bathroom
- Jetted Tubs
- Spacious Floor Plans
- Ample Patio Space
- Full Size Washer and Dryer
- Access Controlled Garage Parking
* In Select Apartment Homes
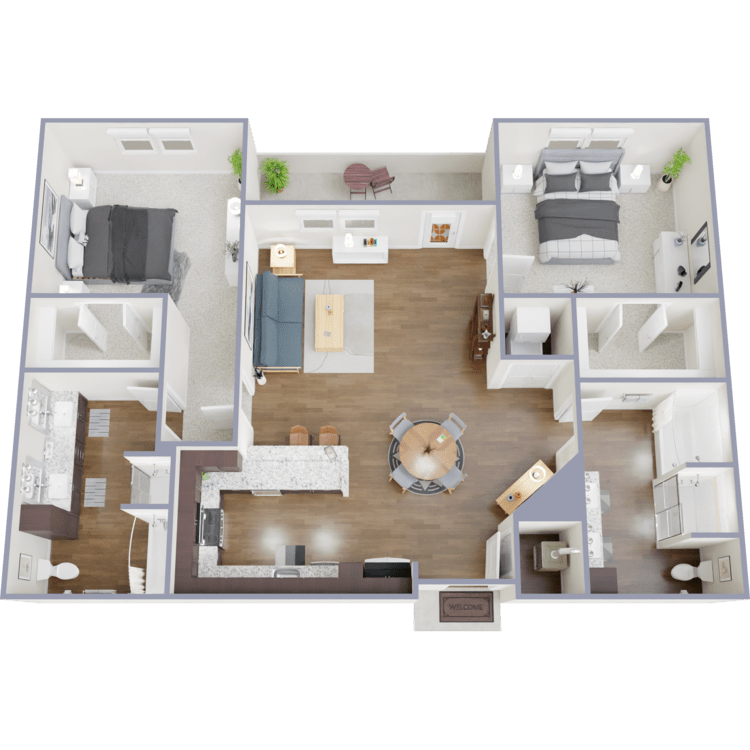
B1-Highland
Details
- Beds: 2 Bedrooms
- Baths: 2
- Square Feet: 1151
- Rent: Call for details.
- Deposit: $850
Floor Plan Amenities
- Solid Wood Espresso Cabinetry
- Rosa Pearl Granite Countertops
- Stylish Glass Tile Backsplash
- High-End Appliance Package
- Under-Cabinet Wine Refrigerator
- Designer Molding
- Contemporary Lighting
- Modern Fixtures
- Breakfast Bar
- Double Vanity Bathroom
- Jetted Tubs
- Spacious Floor Plans
- Ample Patio Space
- Full Size Washer and Dryer
- Access Controlled Garage Parking
* In Select Apartment Homes
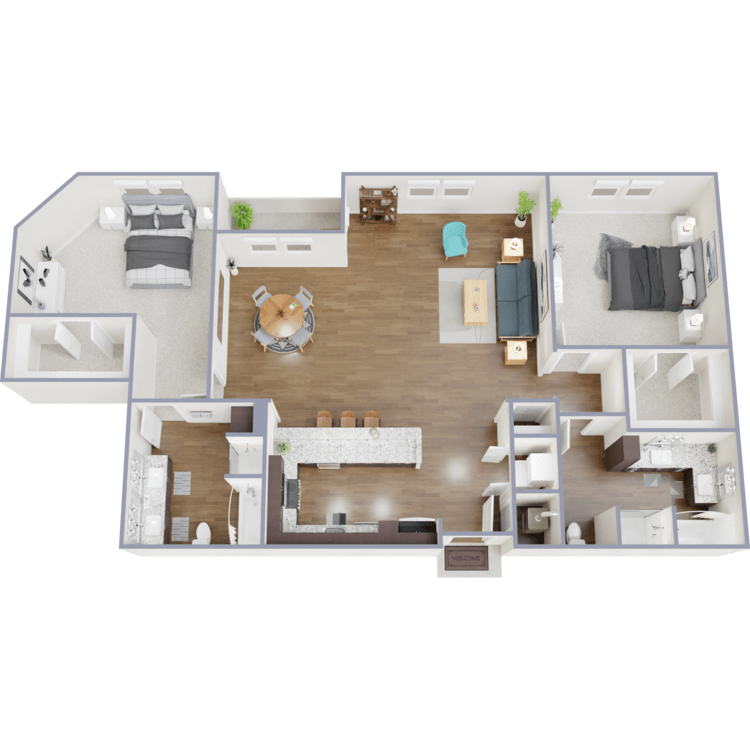
B9-Highland
Details
- Beds: 2 Bedrooms
- Baths: 2
- Square Feet: 1476
- Rent: Call for details.
- Deposit: $1500
Floor Plan Amenities
- Solid Wood Espresso Cabinetry
- Rosa Pearl Granite Countertops
- Stylish Glass Tile Backsplash
- High-End Appliance Package
- Under-Cabinet Wine Refrigerator
- Designer Molding
- Contemporary Lighting
- Modern Fixtures
- Breakfast Bar
- Double Vanity Bathroom
- Jetted Tubs
- Spacious Floor Plans
- Ample Patio Space
- Full Size Washer and Dryer
- Access Controlled Garage Parking
* In Select Apartment Homes
Floor Plan Photos















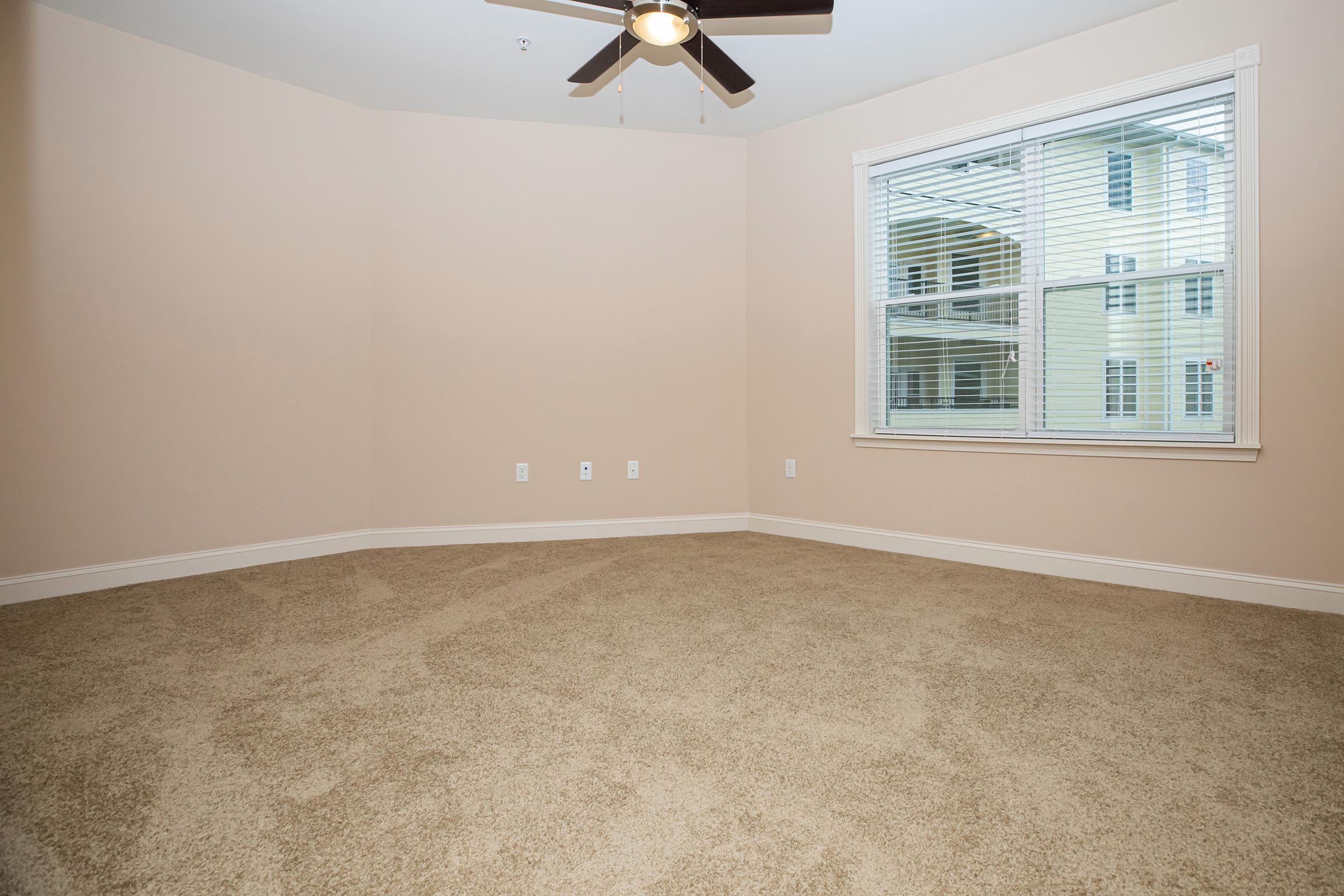



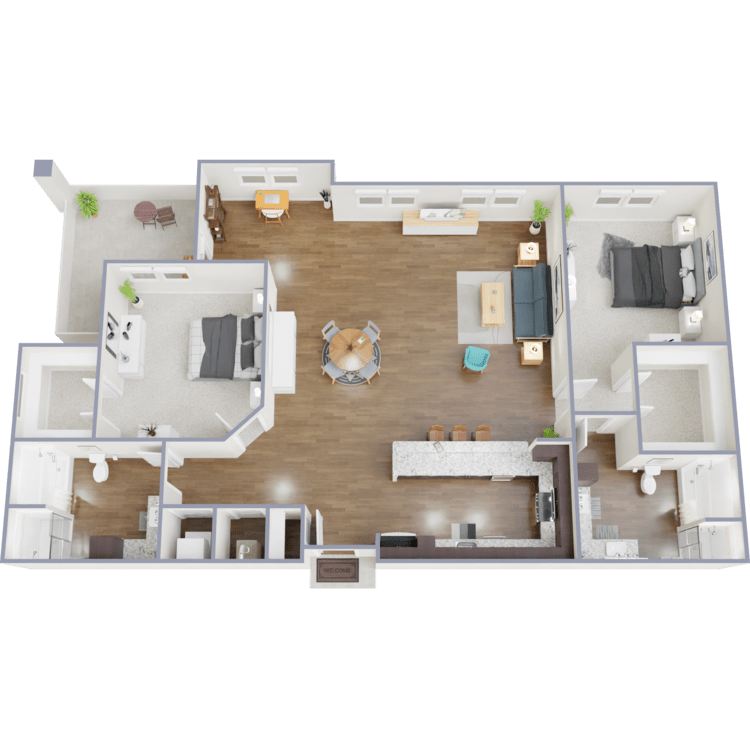
B8-Highland
Details
- Beds: 2 Bedrooms
- Baths: 2
- Square Feet: 1524
- Rent: Call for details.
- Deposit: $1500
Floor Plan Amenities
- Solid Wood Espresso Cabinetry
- Rosa Pearl Granite Countertops
- Stylish Glass Tile Backsplash
- High-End Appliance Package
- Under-Cabinet Wine Refrigerator
- Designer Molding
- Contemporary Lighting
- Modern Fixtures
- Breakfast Bar
- Double Vanity Bathroom
- Jetted Tubs
- Spacious Floor Plans
- Ample Patio Space
- Full Size Washer and Dryer
- Access Controlled Garage Parking
* In Select Apartment Homes
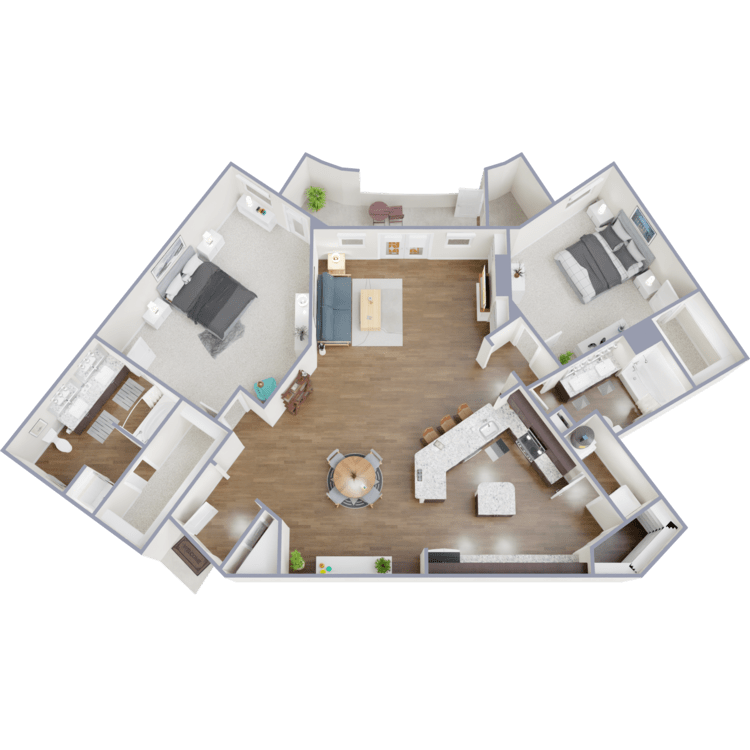
B5-Mayfair
Details
- Beds: 2 Bedrooms
- Baths: 2
- Square Feet: 1737
- Rent: Call for details.
- Deposit: $1500
Floor Plan Amenities
- Solid Wood Cabinetry
- Lord Gold Granite Countertops *
- Crown Molding
- Luxury Fixtures
- Over-Sized Closets
- Gas Fireplace
- Built-In Shelving *
- Garden Tubs *
- Eat-In Kitchen *
- Double Vanity Bathroom *
- High-End Appliance Package
- Spacious Floor Plans
- Ample Patio Space
- Private Storage Closet on the Balcony
- Full Size Washer and Dryer
- Access Controlled Garage Parking
- Solid Wood Antique White Cabinets *
- Oil-Rubbed Bronze Hardware and Fixtures *
- White Porcelain Kitchen Sink *
- Oil-Rubbed Bronze Faucet with Pull-Out Sprayer* *
- Under and Above Cabinet Lighting in Kitchen *
- Oil-Rubbed Bronze Fixtures* *
- LED Ceiling Lighting *
- Remote-Controlled Gas Fireplace *
* In Select Apartment Homes
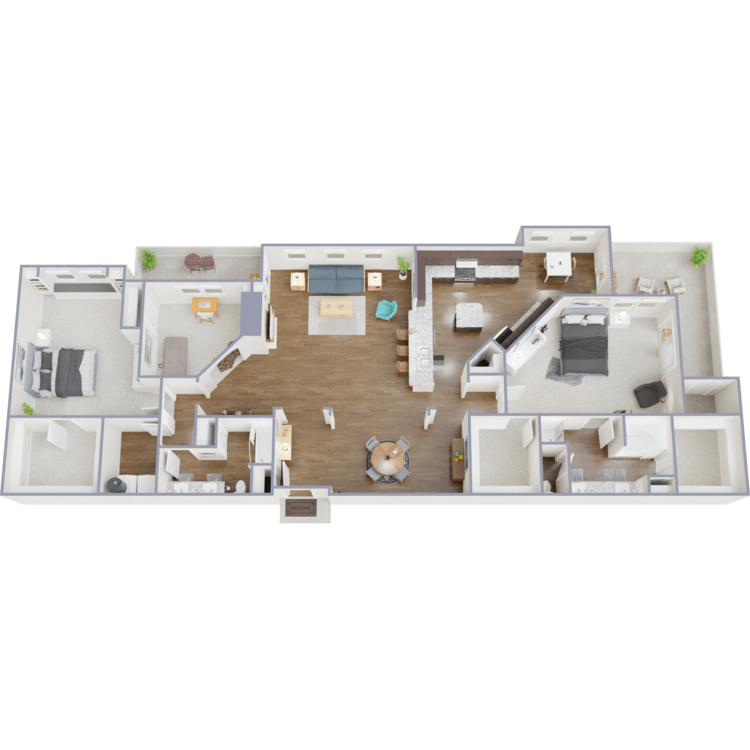
B6-Mayfair
Details
- Beds: 2 Bedrooms
- Baths: 2
- Square Feet: 2352
- Rent: Call for details.
- Deposit: $2000
Floor Plan Amenities
- Solid Wood Cabinetry
- Lord Gold Granite Countertops *
- Crown Molding
- Luxury Fixtures
- Over-Sized Closets
- Gas Fireplace
- Built-In Shelving *
- Garden Tubs *
- Eat-In Kitchen *
- Double Vanity Bathroom *
- High-End Appliance Package
- Spacious Floor Plans
- Ample Patio Space
- Private Storage Closet on the Balcony
- Full Size Washer and Dryer
- Access Controlled Garage Parking
- Solid Wood Antique White Cabinets *
- Oil-Rubbed Bronze Hardware and Fixtures *
- White Porcelain Kitchen Sink *
- Oil-Rubbed Bronze Faucet with Pull-Out Sprayer* *
- Under and Above Cabinet Lighting in Kitchen *
- Oil-Rubbed Bronze Fixtures* *
- LED Ceiling Lighting *
- Remote-Controlled Gas Fireplace *
* In Select Apartment Homes
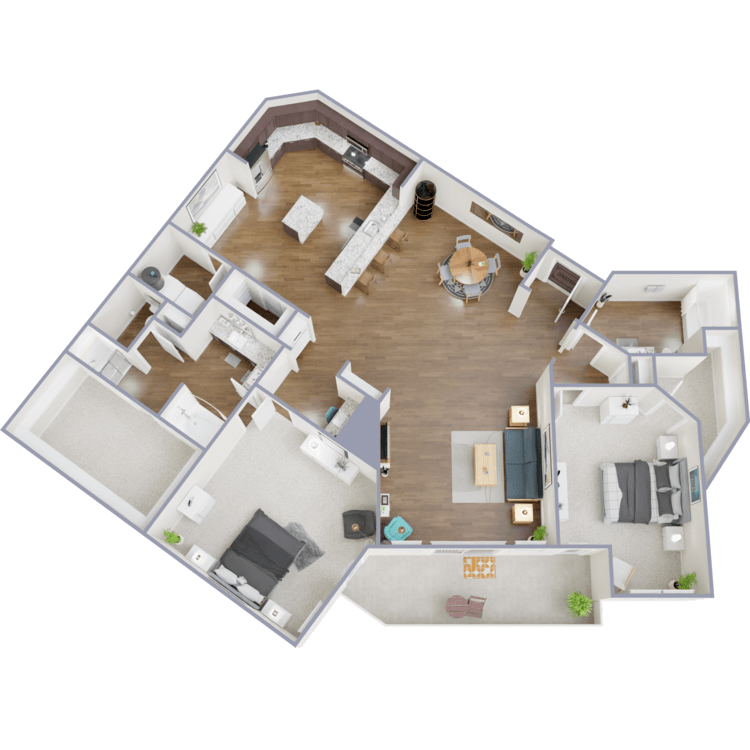
B7-Mayfair
Details
- Beds: 2 Bedrooms
- Baths: 2
- Square Feet: 1961
- Rent: Call for details.
- Deposit: $2000
Floor Plan Amenities
- Solid Wood Cabinetry
- Lord Gold Granite Countertops *
- Crown Molding
- Luxury Fixtures
- Over-Sized Closets
- Gas Fireplace
- Built-In Shelving *
- Garden Tubs *
- Eat-In Kitchen *
- Double Vanity Bathroom *
- High-End Appliance Package
- Spacious Floor Plans
- Ample Patio Space
- Private Storage Closet on the Balcony
- Full Size Washer and Dryer
- Access Controlled Garage Parking
- Solid Wood Antique White Cabinets *
- Oil-Rubbed Bronze Hardware and Fixtures *
- White Porcelain Kitchen Sink *
- Oil-Rubbed Bronze Faucet with Pull-Out Sprayer* *
- Under and Above Cabinet Lighting in Kitchen *
- Oil-Rubbed Bronze Fixtures* *
- LED Ceiling Lighting *
- Remote-Controlled Gas Fireplace *
* In Select Apartment Homes
3 Bedroom Floor Plan
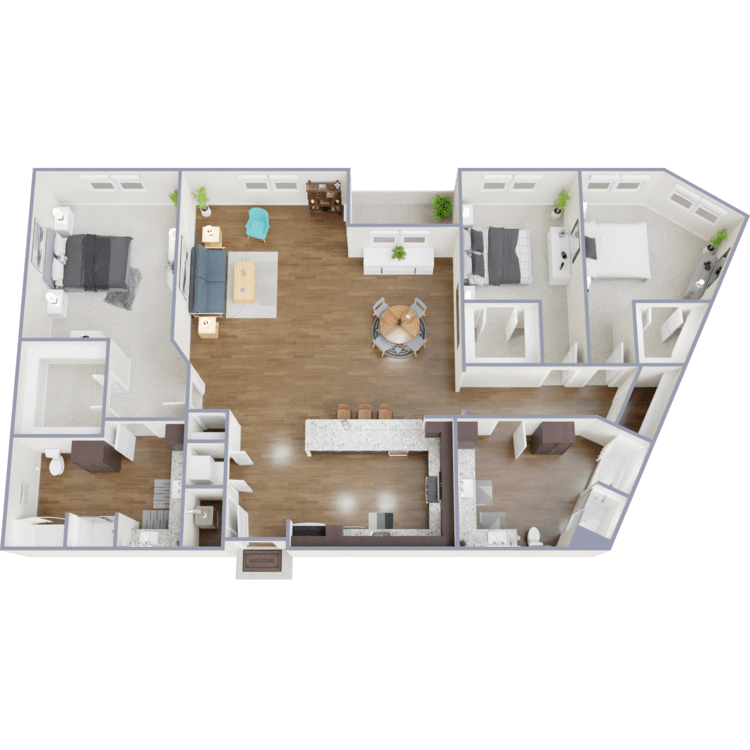
C2-Highland
Details
- Beds: 3 Bedrooms
- Baths: 2
- Square Feet: 1731
- Rent: Call for details.
- Deposit: $1500
Floor Plan Amenities
- Solid Wood Espresso Cabinetry
- Rosa Pearl Granite Countertops
- Stylish Glass Tile Backsplash
- High-End Appliance Package
- Under-Cabinet Wine Refrigerator
- Designer Molding
- Contemporary Lighting
- Modern Fixtures
- Breakfast Bar
- Double Vanity Bathroom
- Jetted Tubs
- Spacious Floor Plans
- Ample Patio Space
- Full Size Washer and Dryer
- Access Controlled Garage Parking
* In Select Apartment Homes
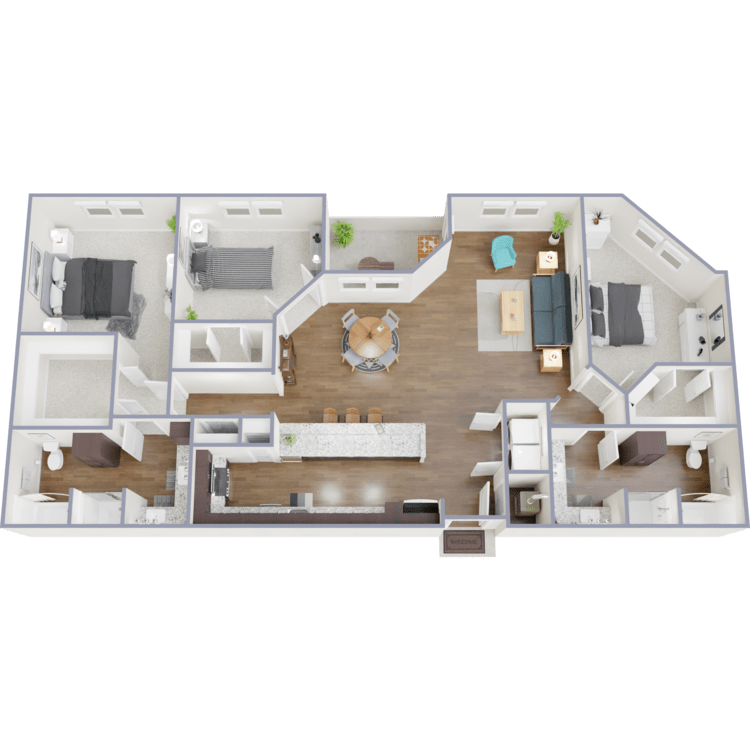
C4(ADA)-Highland
Details
- Beds: 3 Bedrooms
- Baths: 2
- Square Feet: 1823
- Rent: Call for details.
- Deposit: $1500
Floor Plan Amenities
- Solid Wood Espresso Cabinetry
- Rosa Pearl Granite Countertops
- Stylish Glass Tile Backsplash
- High-End Appliance Package
- Under-Cabinet Wine Refrigerator
- Designer Molding
- Contemporary Lighting
- Modern Fixtures
- Breakfast Bar
- Double Vanity Bathroom
- Jetted Tubs
- Spacious Floor Plans
- Ample Patio Space
- Full Size Washer and Dryer
- Access Controlled Garage Parking
* In Select Apartment Homes
Floor Plan Photos





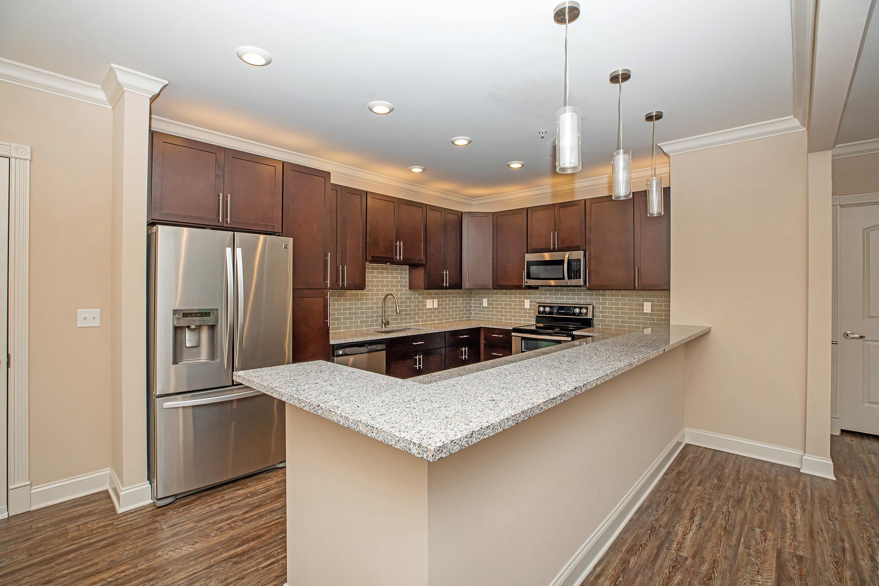





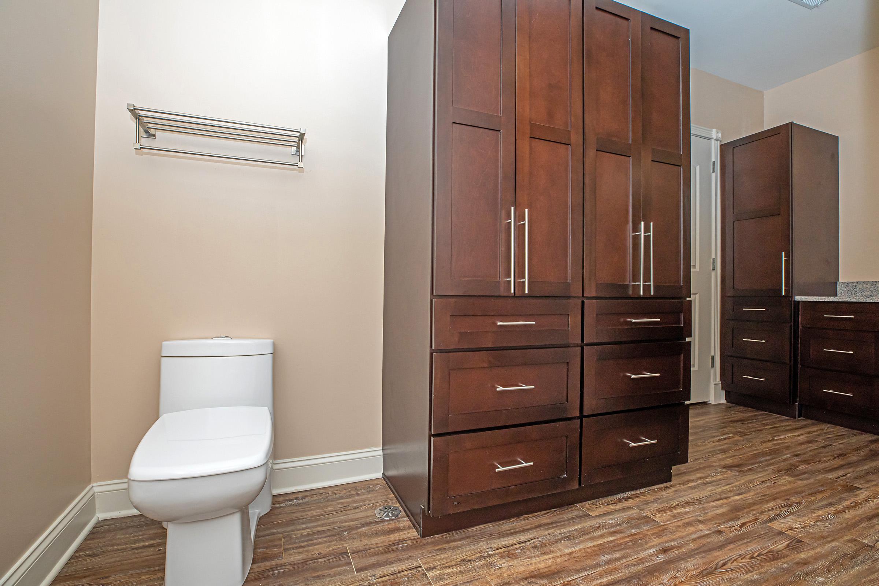
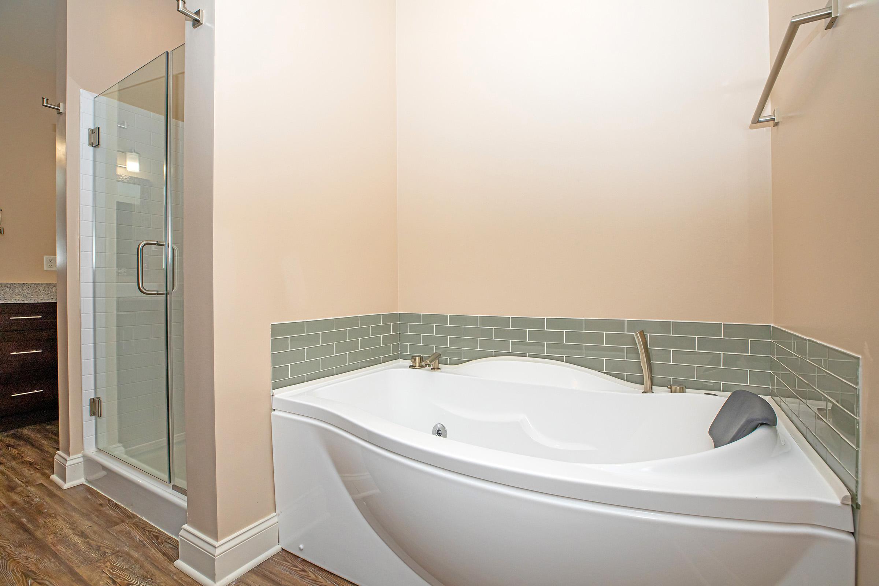



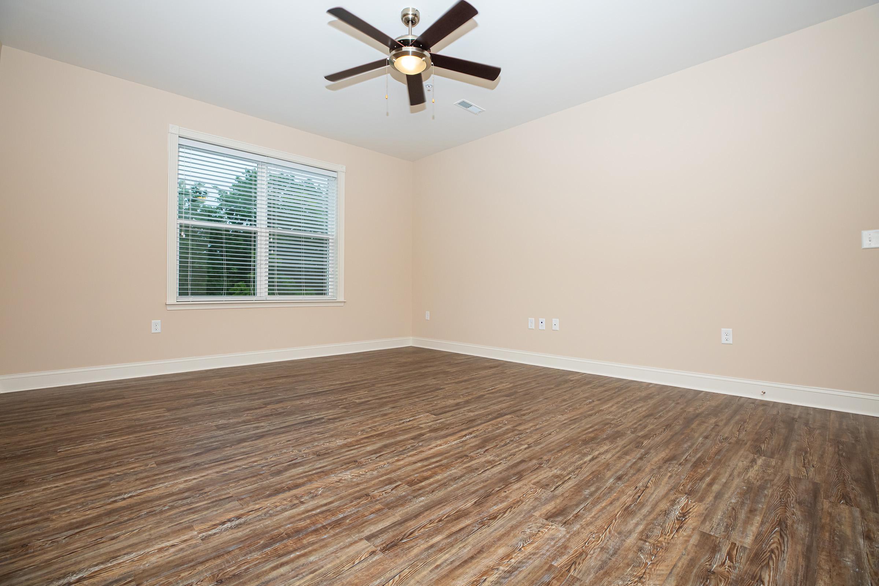
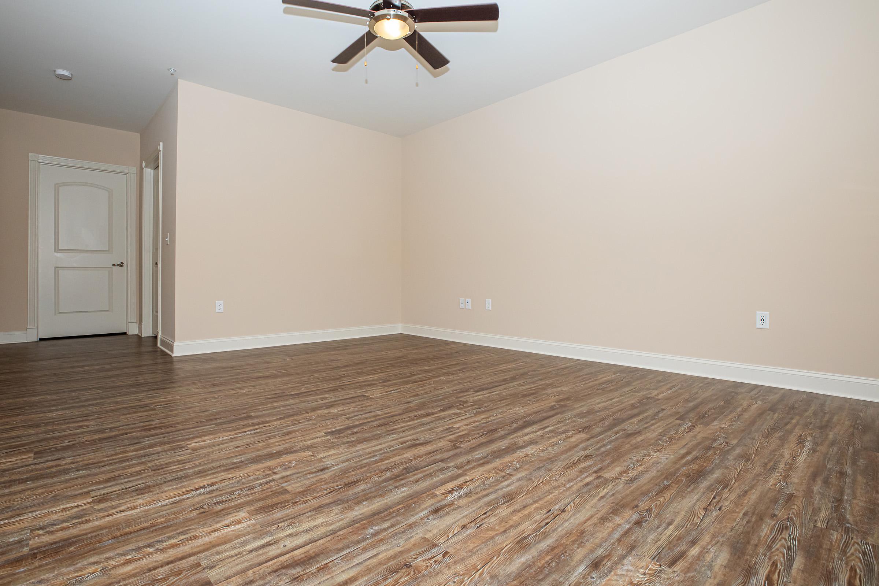



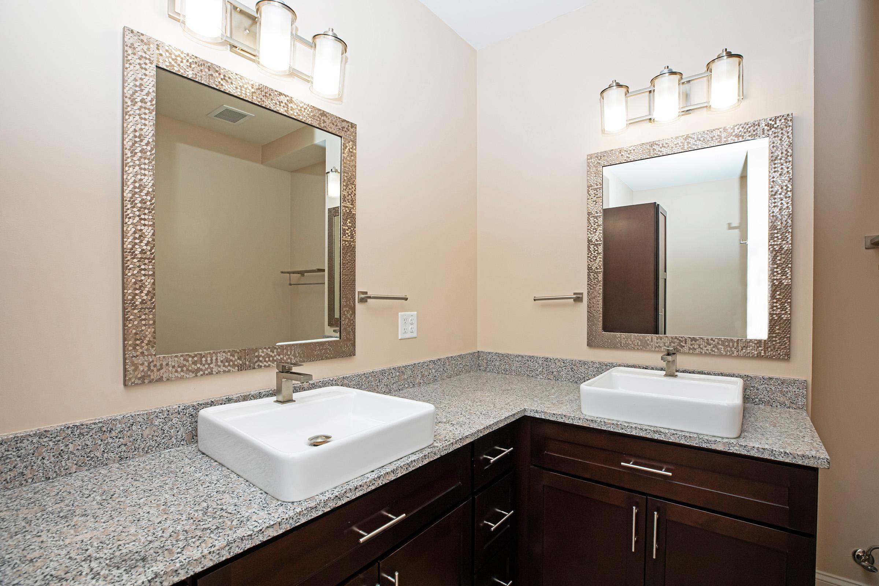


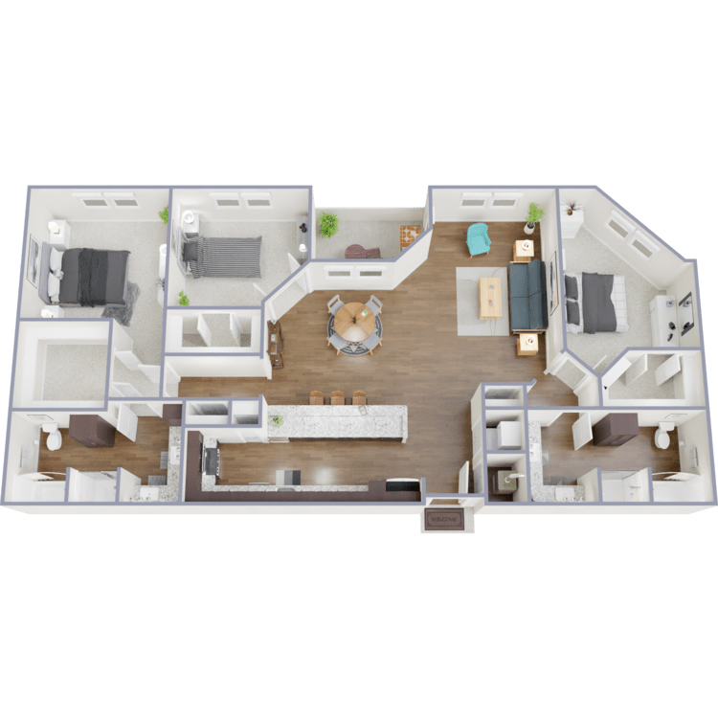
C4-Highland
Details
- Beds: 3 Bedrooms
- Baths: 2
- Square Feet: 1823
- Rent: Call for details.
- Deposit: $1500
Floor Plan Amenities
- Solid Wood Espresso Cabinetry
- Rosa Pearl Granite Countertops
- Stylish Glass Tile Backsplash
- High-End Appliance Package
- Under-Cabinet Wine Refrigerator
- Designer Molding
- Contemporary Lighting
- Modern Fixtures
- Breakfast Bar
- Double Vanity Bathroom
- Jetted Tubs
- Spacious Floor Plans
- Ample Patio Space
- Full Size Washer and Dryer
- Access Controlled Garage Parking
* In Select Apartment Homes
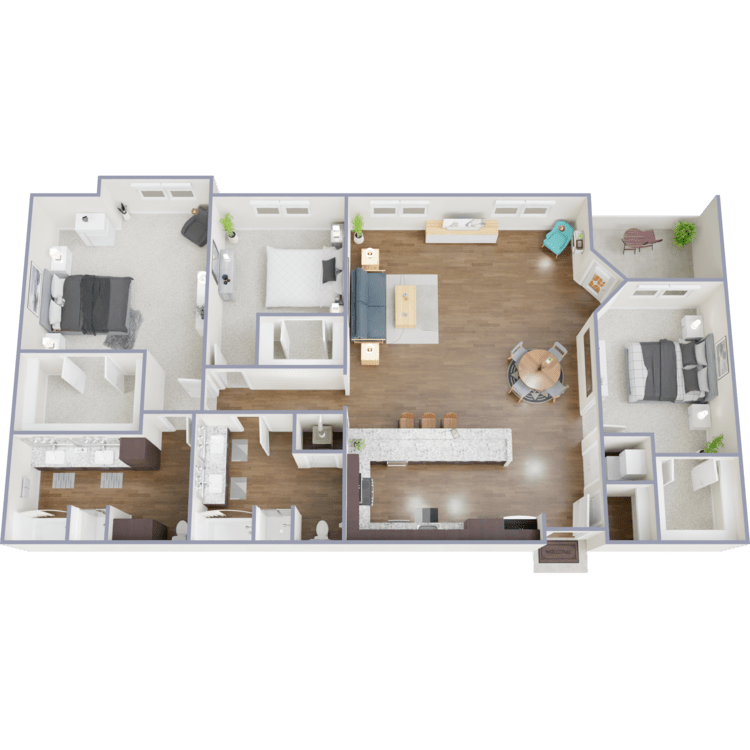
C3-Highland
Details
- Beds: 3 Bedrooms
- Baths: 2
- Square Feet: 1855
- Rent: Call for details.
- Deposit: $1500
Floor Plan Amenities
- Solid Wood Espresso Cabinetry
- Rosa Pearl Granite Countertops
- Stylish Glass Tile Backsplash
- High-End Appliance Package
- Under-Cabinet Wine Refrigerator
- Designer Molding
- Contemporary Lighting
- Modern Fixtures
- Breakfast Bar
- Double Vanity Bathroom
- Jetted Tubs
- Spacious Floor Plans
- Ample Patio Space
- Full Size Washer and Dryer
- Access Controlled Garage Parking
* In Select Apartment Homes
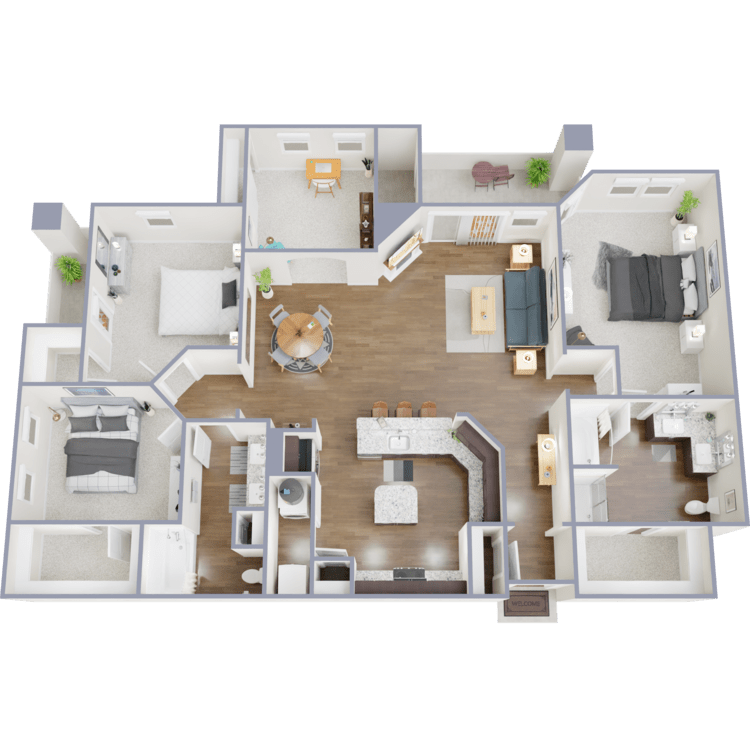
C2-Mayfair
Details
- Beds: 3 Bedrooms
- Baths: 2
- Square Feet: 1689-1706
- Rent: $4258-$7268
- Deposit: $1500
Floor Plan Amenities
- Solid Wood Cabinetry
- Lord Gold Granite Countertops *
- Crown Molding
- Luxury Fixtures
- Over-Sized Closets
- Gas Fireplace
- Built-In Shelving *
- Garden Tubs *
- Eat-In Kitchen *
- Double Vanity Bathroom *
- High-End Appliance Package
- Spacious Floor Plans
- Ample Patio Space
- Private Storage Closet on the Balcony
- Full Size Washer and Dryer
- Access Controlled Garage Parking
- Solid Wood Antique White Cabinets *
- Oil-Rubbed Bronze Hardware and Fixtures *
- White Porcelain Kitchen Sink *
- Oil-Rubbed Bronze Faucet with Pull-Out Sprayer* *
- Under and Above Cabinet Lighting in Kitchen *
- Oil-Rubbed Bronze Fixtures* *
- LED Ceiling Lighting *
- Remote-Controlled Gas Fireplace *
* In Select Apartment Homes
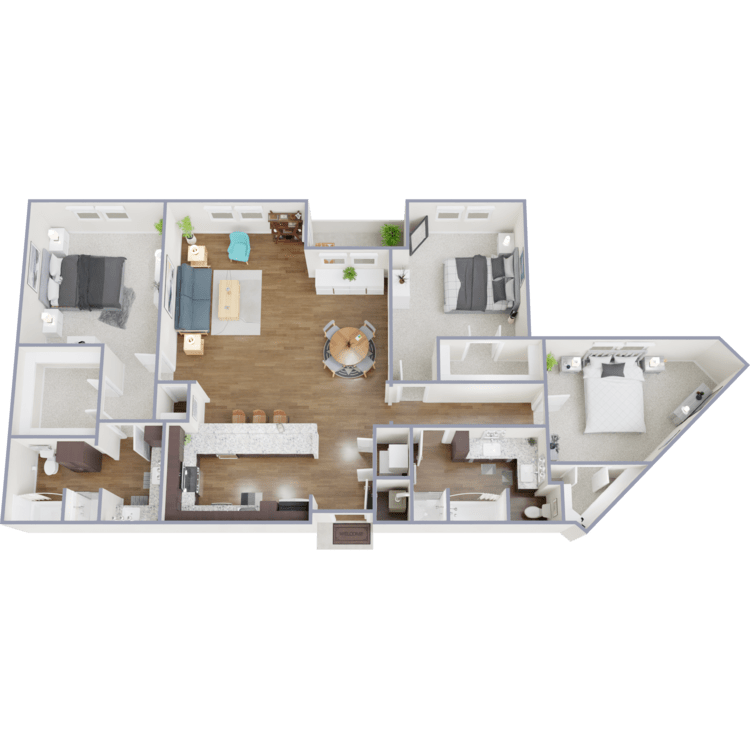
C1-Highland
Details
- Beds: 3 Bedrooms
- Baths: 2
- Square Feet: 1742
- Rent: Call for details.
- Deposit: $1500
Floor Plan Amenities
- Solid Wood Espresso Cabinetry
- Rosa Pearl Granite Countertops
- Stylish Glass Tile Backsplash
- High-End Appliance Package
- Under-Cabinet Wine Refrigerator
- Designer Molding
- Contemporary Lighting
- Modern Fixtures
- Breakfast Bar
- Double Vanity Bathroom
- Jetted Tubs
- Spacious Floor Plans
- Ample Patio Space
- Full Size Washer and Dryer
- Access Controlled Garage Parking
* In Select Apartment Homes
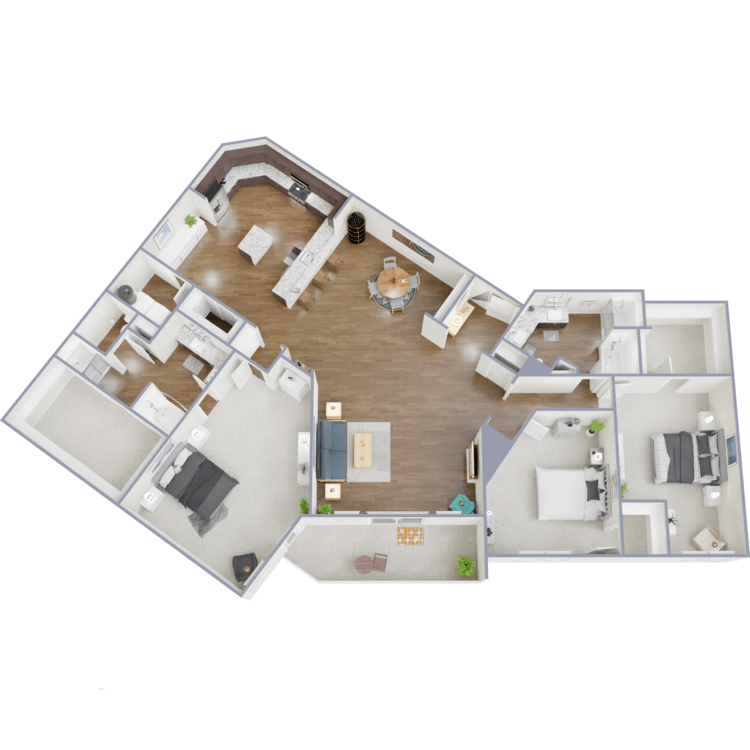
C3-Mayfair
Details
- Beds: 3 Bedrooms
- Baths: 2
- Square Feet: 2477
- Rent: Call for details.
- Deposit: $2000
Floor Plan Amenities
- Solid Wood Cabinetry
- Lord Gold Granite Countertops *
- Crown Molding
- Luxury Fixtures
- Over-Sized Closets
- Gas Fireplace
- Built-In Shelving *
- Garden Tubs *
- Eat-In Kitchen *
- Double Vanity Bathroom *
- High-End Appliance Package
- Spacious Floor Plans
- Ample Patio Space
- Private Storage Closet on the Balcony
- Full Size Washer and Dryer
- Access Controlled Garage Parking
- Solid Wood Antique White Cabinets *
- Oil-Rubbed Bronze Hardware and Fixtures *
- White Porcelain Kitchen Sink *
- Oil-Rubbed Bronze Faucet with Pull-Out Sprayer* *
- Under and Above Cabinet Lighting in Kitchen *
- Oil-Rubbed Bronze Fixtures* *
- LED Ceiling Lighting *
- Remote-Controlled Gas Fireplace *
* In Select Apartment Homes
Floor Plan Photos



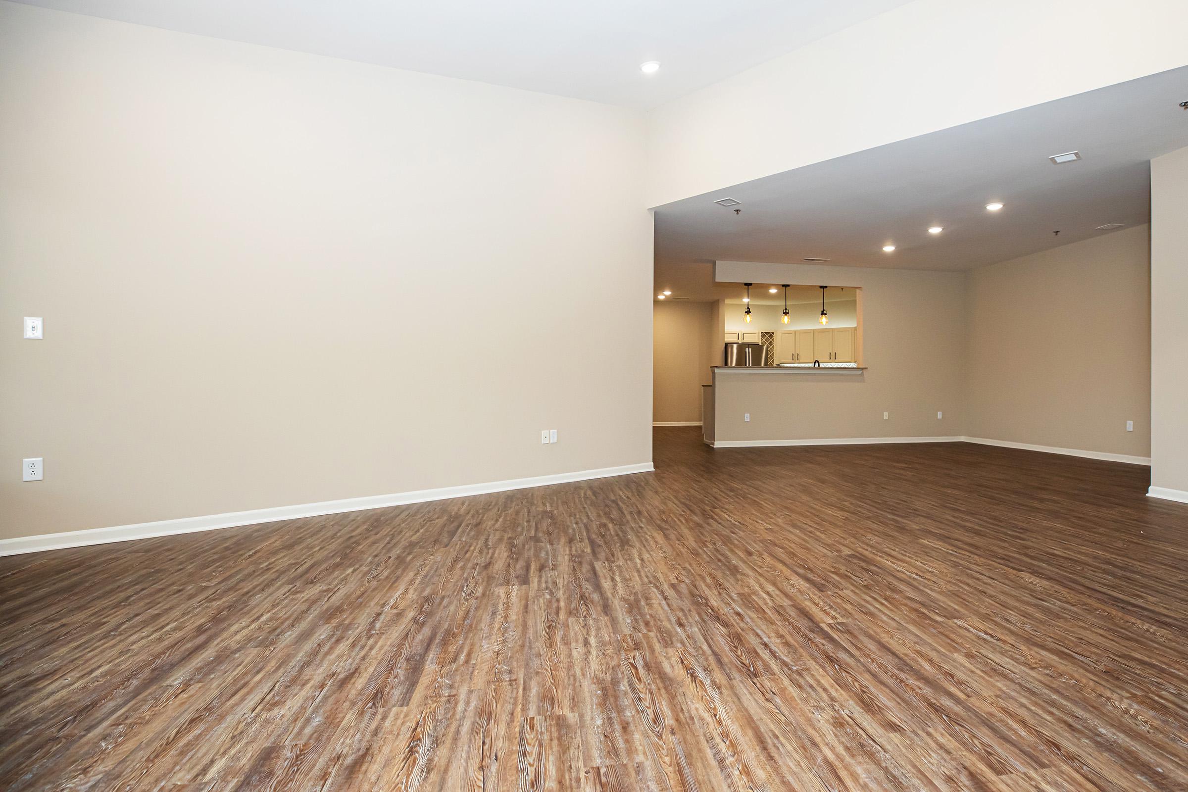
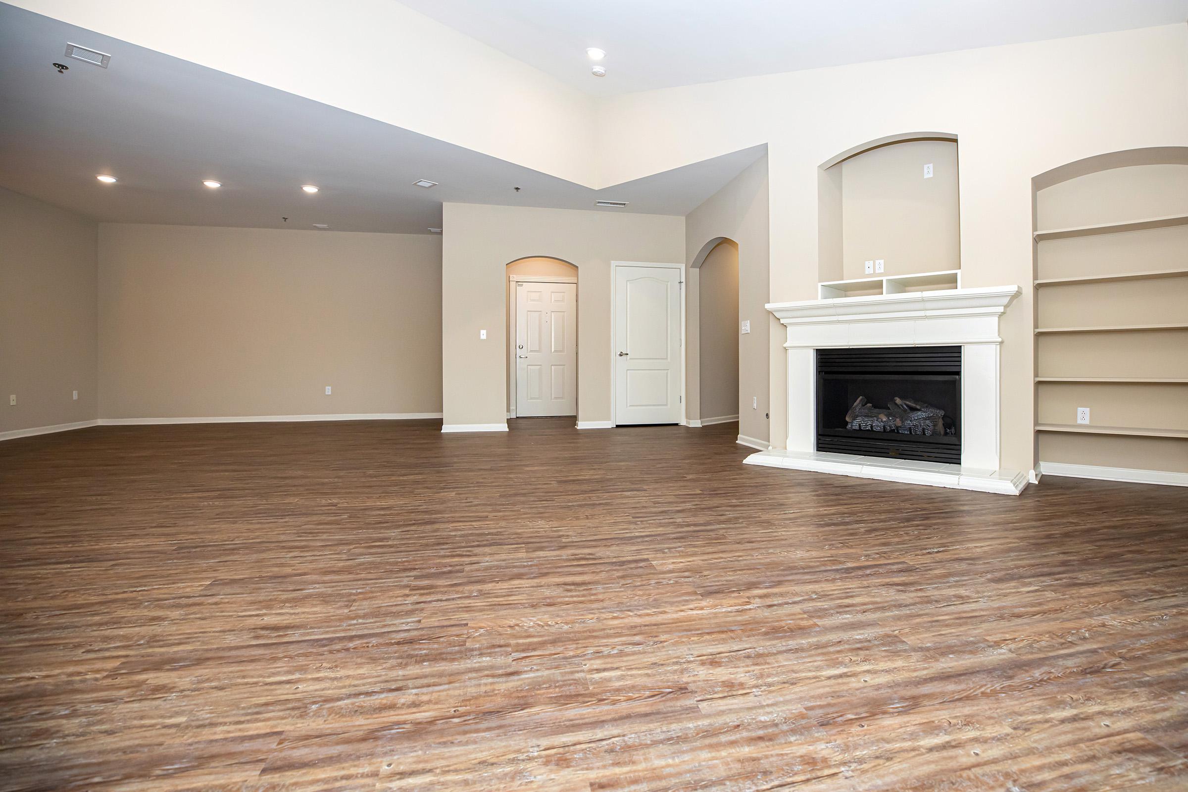








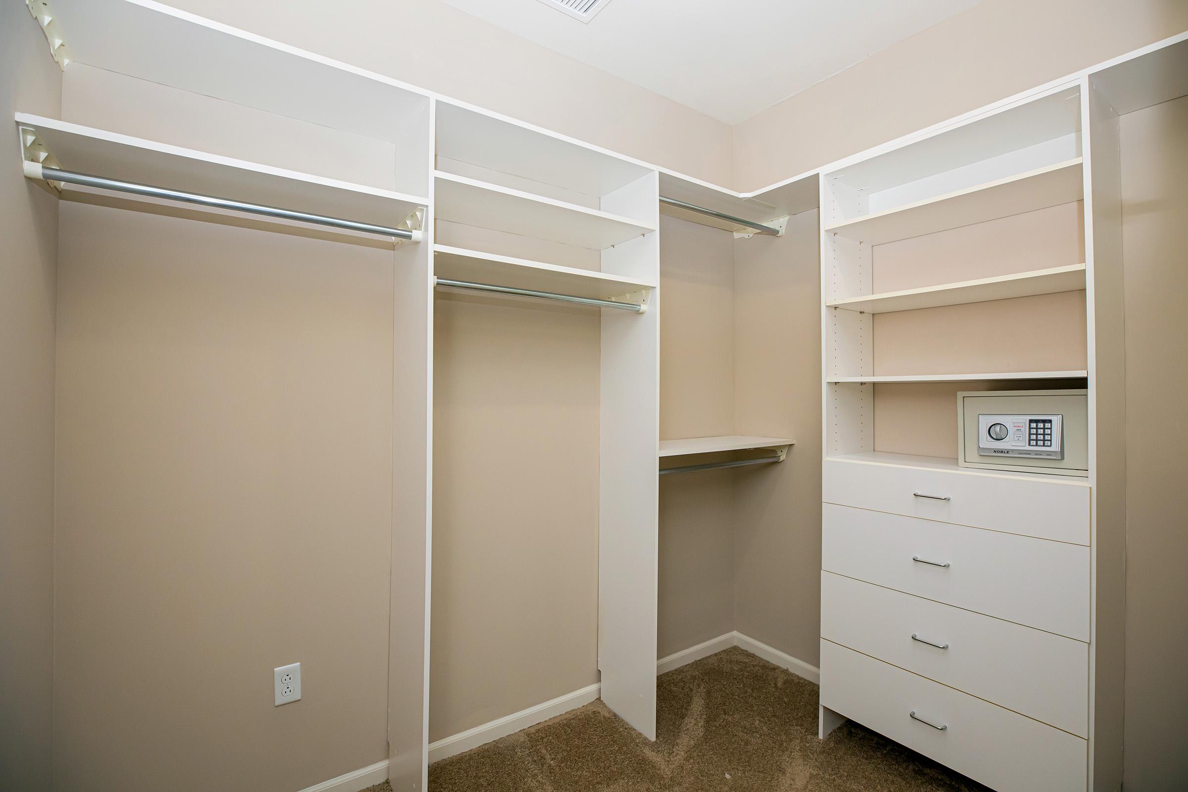
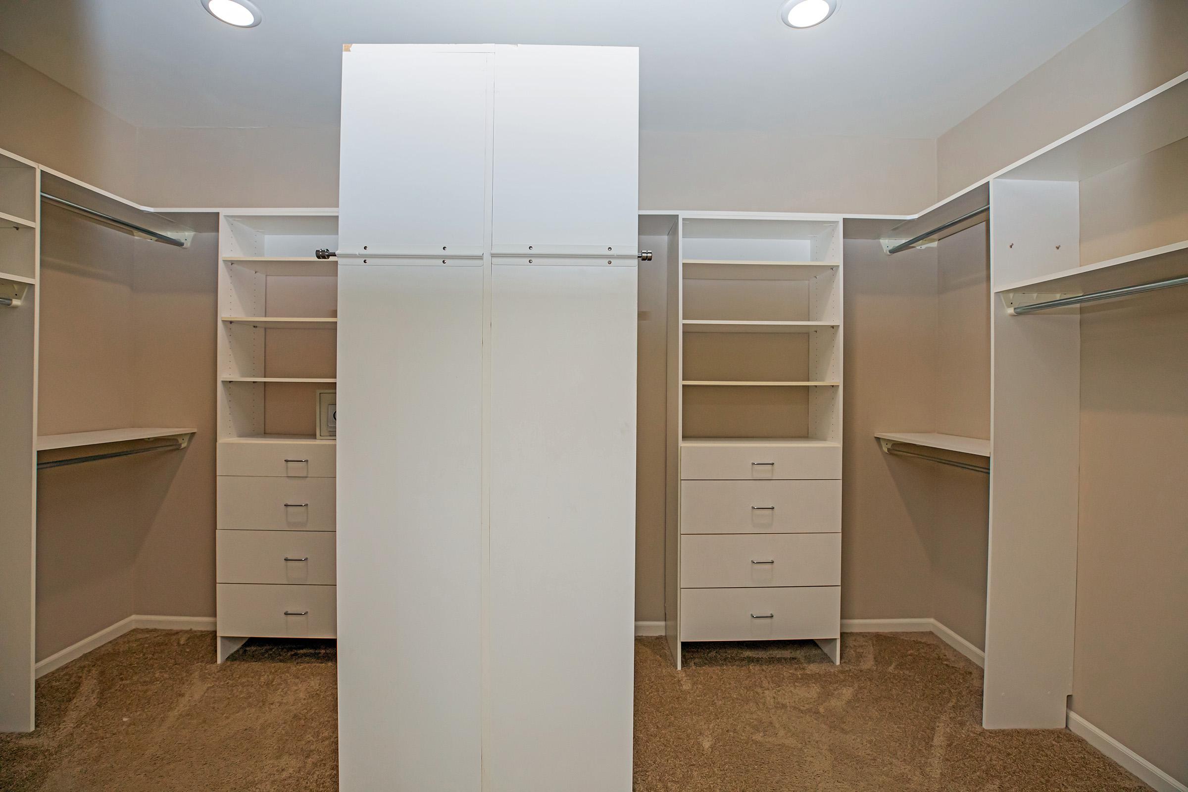













Show Unit Location
Select a floor plan or bedroom count to view those units on the overhead view on the site map. If you need assistance finding a unit in a specific location please call us at 314-834-7639 TTY: 711.

Amenities
Explore what your community has to offer
Community Amenities
- Heated Saltwater Pool
- World-Class Fitness Facility
- Yoga Studio
- Pickleball Court
- Java Bar
- Relaxing Sauna
- Game Room
- Event Space
- Library
- Gift Wrap Center
- Full-Service Mail Center
- Screening Room
- Free Movie Rental
- Business Center
- Executive Conference Room
- Fireside Courtyard
- Self-Service Pet Spa
- Gated Underground Parking
- EV Charging Station
- Full Service Concierge
- Large Enclosed Dog Park
- Guest Suites
- Self-Service Car Wash Area with Vacuum
- Pets Welcome (Breed restrictions apply)
Apartment Features Highland Collection
- Rosa Pearl Granite Countertops
- Stylish Glass Tile Backsplash
- High-End Appliance Package
- Under-Cabinet Wine Refrigerator
- Designer Molding
- Upscale Vinyl Wood Flooring
- Access Controlled Garage Parking
- Full Size Washer and Dryer
- Contemporary Lighting
- Modern Fixtures
- Breakfast Bar
- Double Vanity Bathroom
- Jetted Tubs
- Spacious Floor Plans
- Solid Wood Espresso Cabinetry
- Ample Patio Space
Apartment Features Mayfair Collection
- Solid Wood Cabinetry
- Lord Gold Granite Countertops*
- Crown Molding
- Luxury Fixtures
- Over-Sized Closets
- Gas Fireplace
- Built-In Shelving*
- Garden Tubs*
- Eat-In Kitchen*
- Double Vanity Bathroom*
- High-End Appliance Package
- Spacious Floor Plans
- Ample Patio Space
- Private Storage Closet on the Balcony
- Full Size Washer and Dryer
- Access Controlled Garage Parking
- Solid Wood Antique White Cabinets*
- Oil-Rubbed Bronze Hardware and Fixtures*
- White Porcelain Kitchen Sink*
- Under and Above Cabinet Lighting in Kitchen*
- LED Ceiling Lighting*
- Remote-Controlled Gas Fireplace*
- Upscale Vinyl Wood Flooring
* In Select Apartment Homes
Pet Policy
We love our four legged friends! Our residents can have up to 2 pets. We have some restrictions on size and breed, so it's best to speak with the Leasing Office in order to discuss your specific pet needs. Pets Welcome Upon Approval. Breed restrictions apply. Refundable Pet Deposit based on square footage. Non-refundable Pet Fee based on square footage. Monthly pet rent of $50–$75 (Based on square footage) will be charged per pet. (Contact the Leasing Office for more information) Pet Amenities: Large Enclosed Dog Park Self Serve Pet Spa
Photos
Amenities
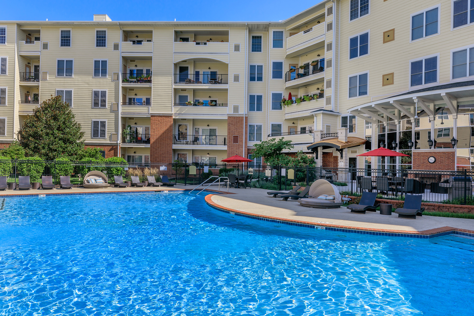
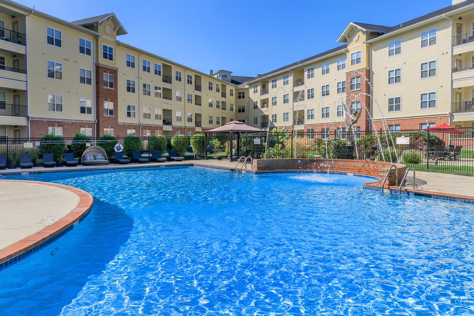
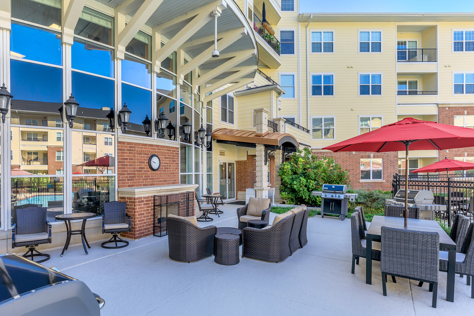
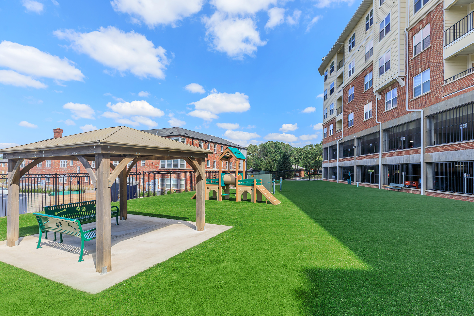
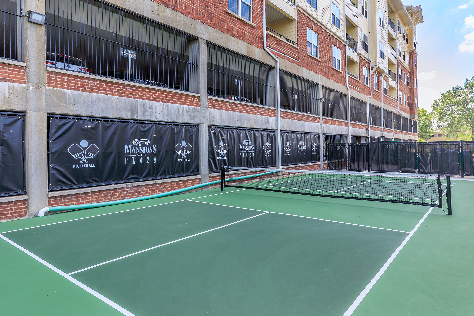
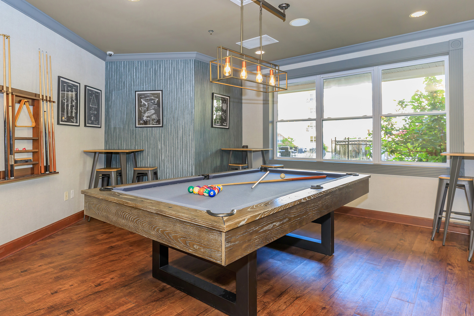
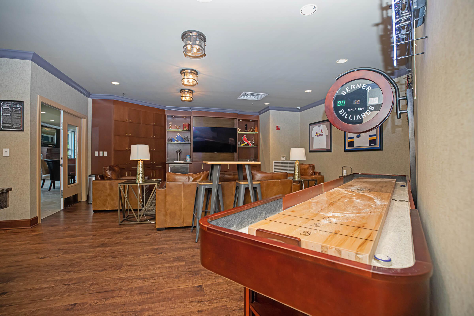
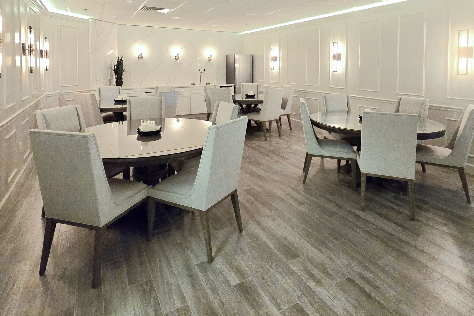
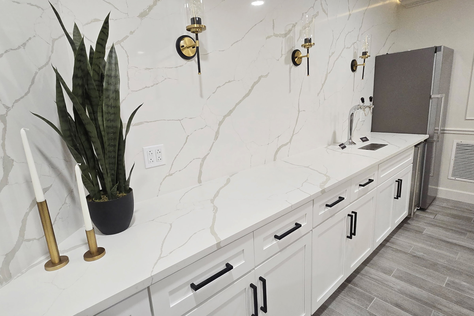
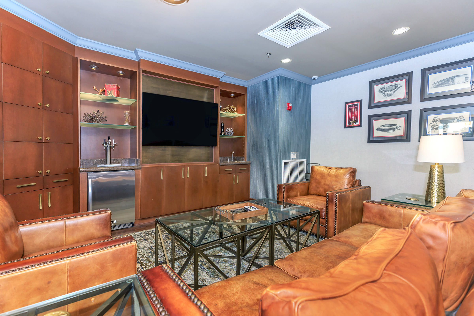
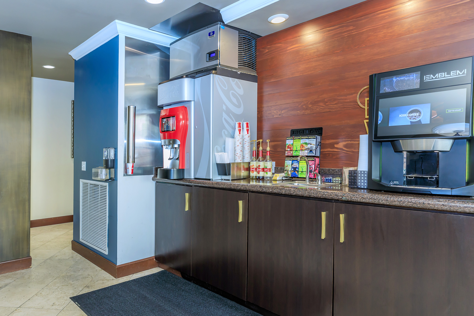
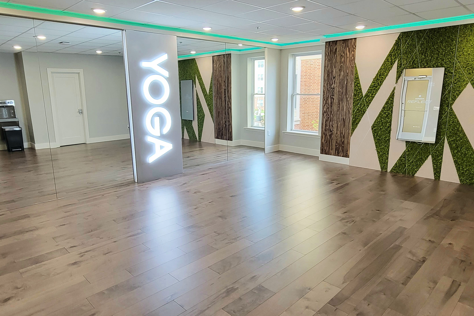
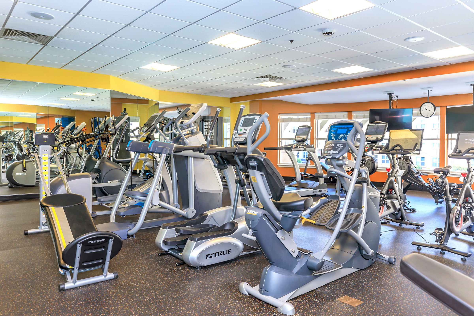
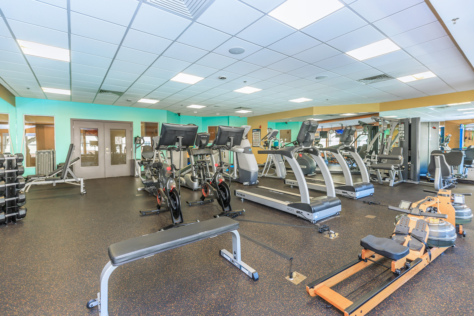
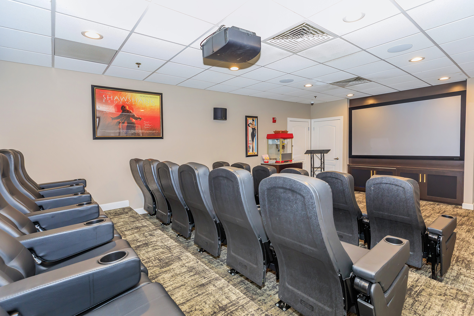
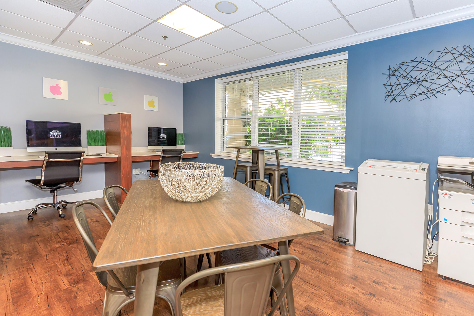
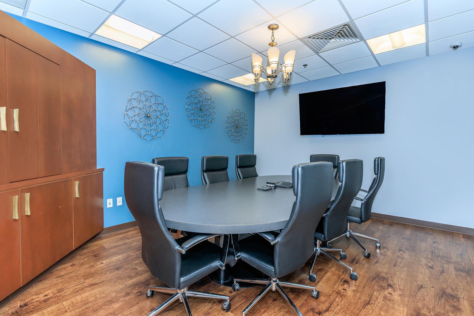
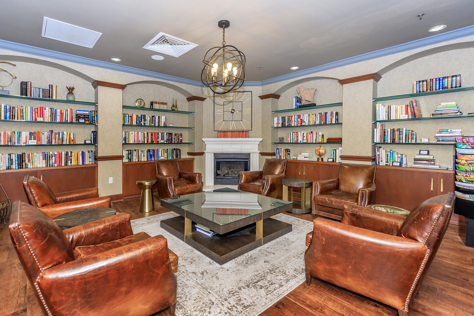
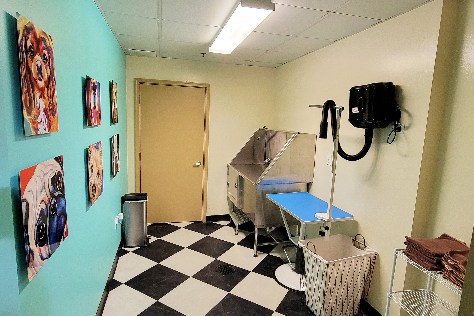
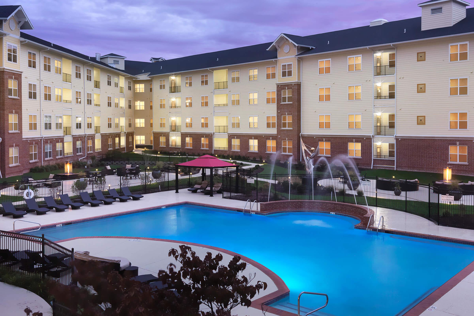
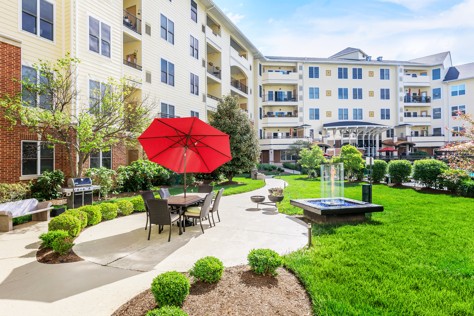
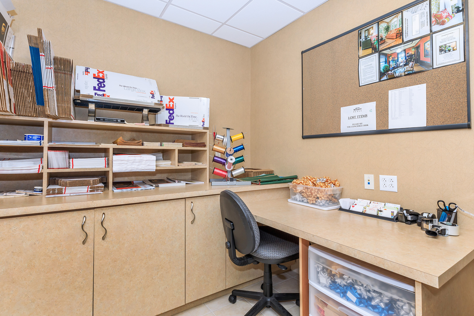
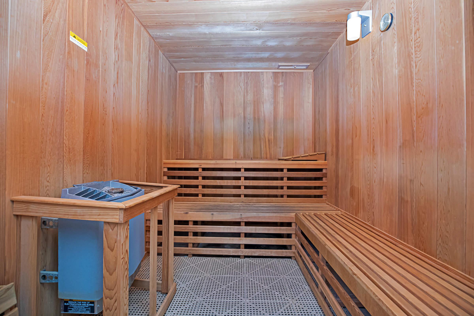
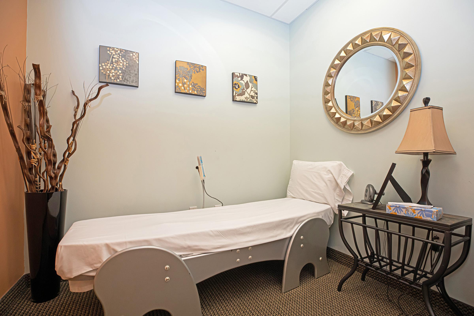
Highland
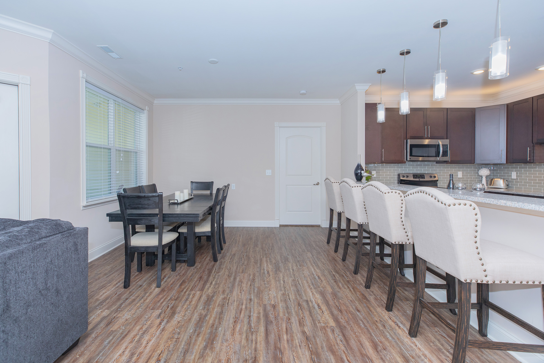
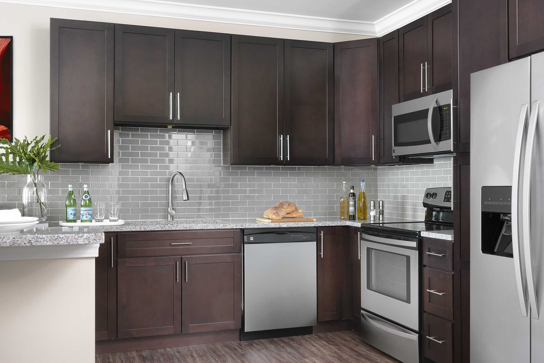
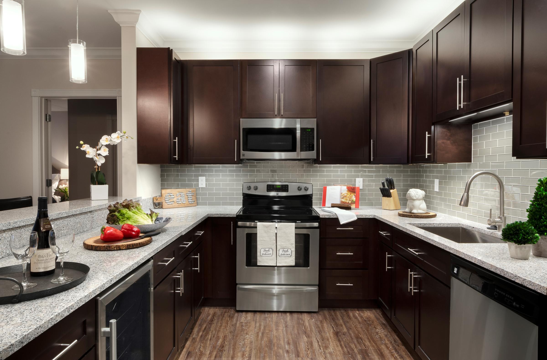
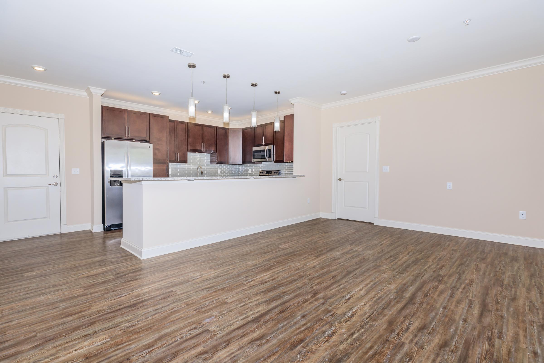
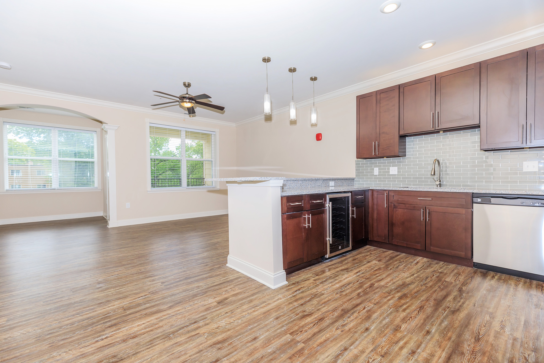
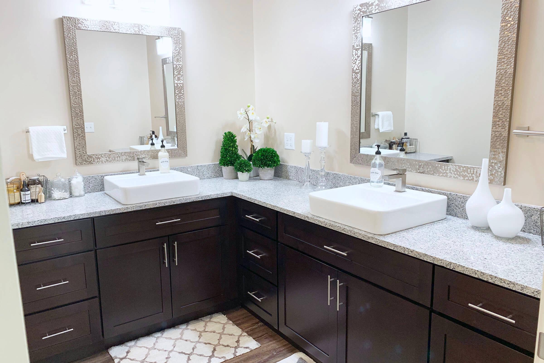
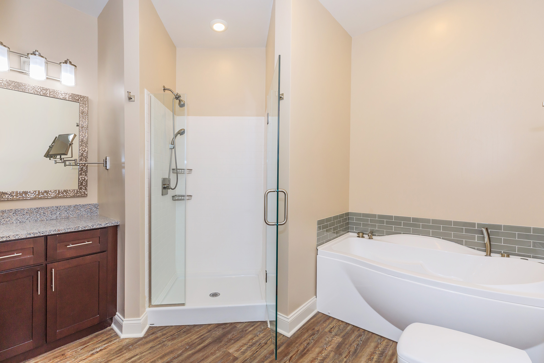
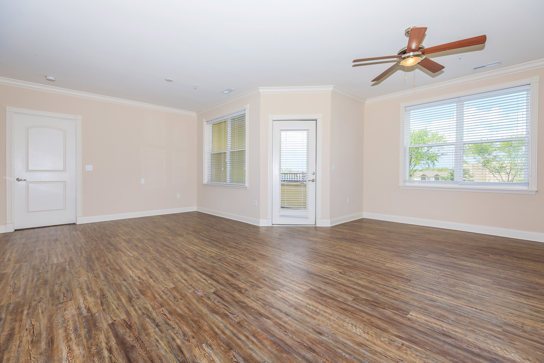
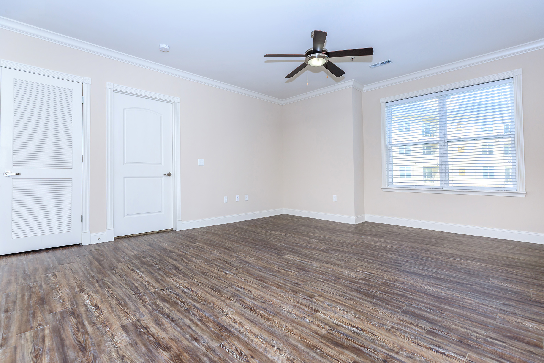
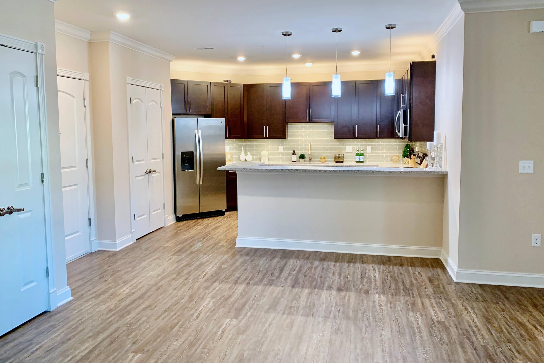
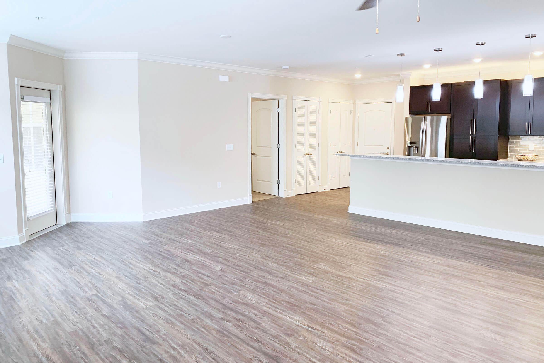
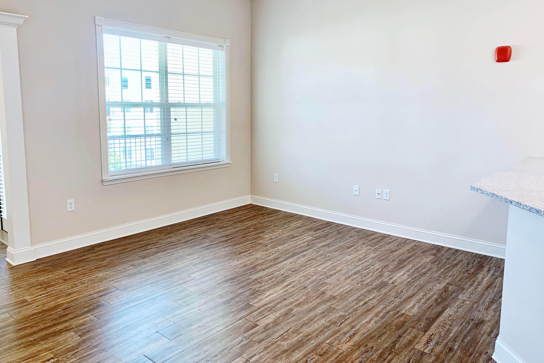
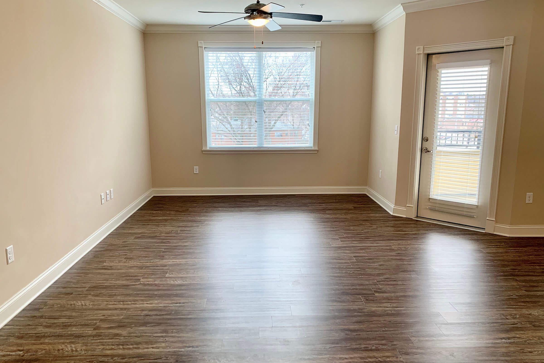
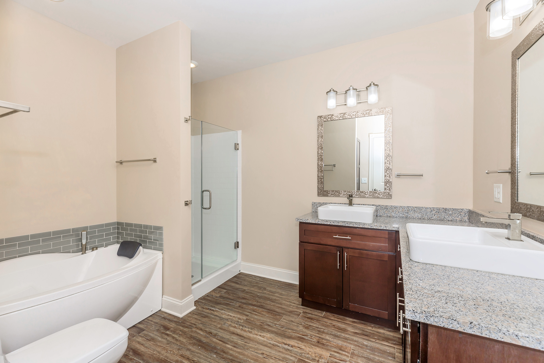
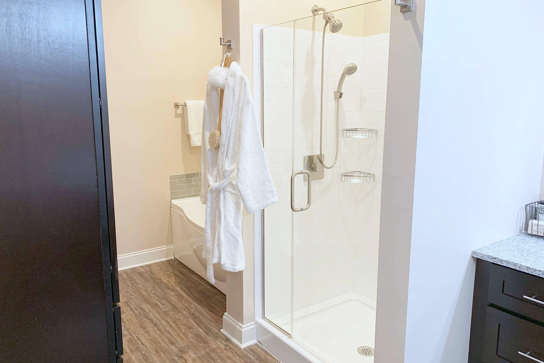
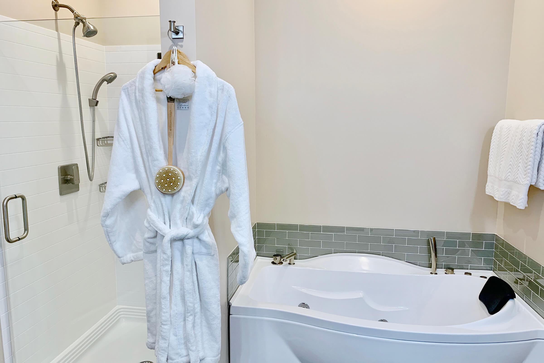
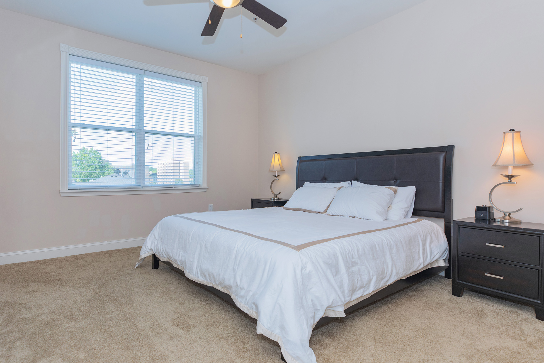
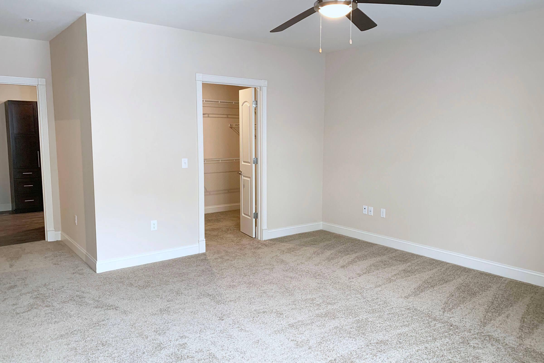
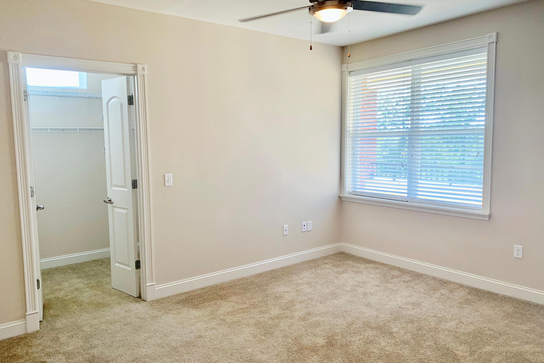
Mayfair
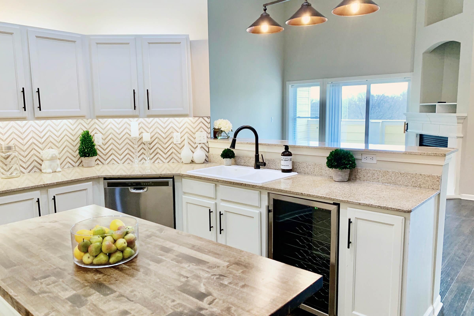
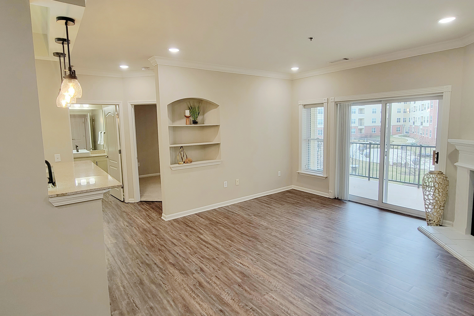
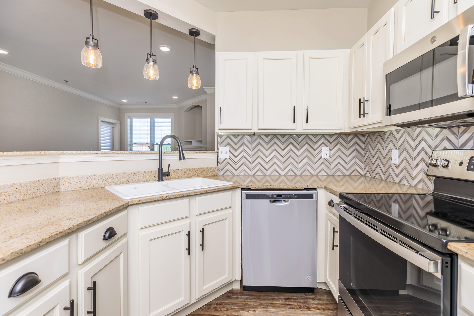
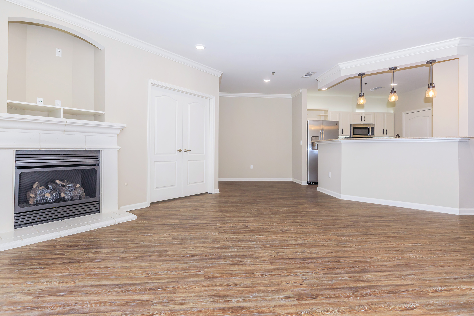
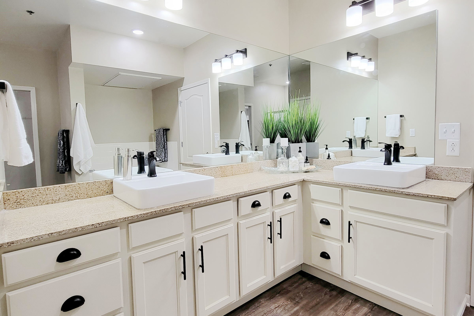
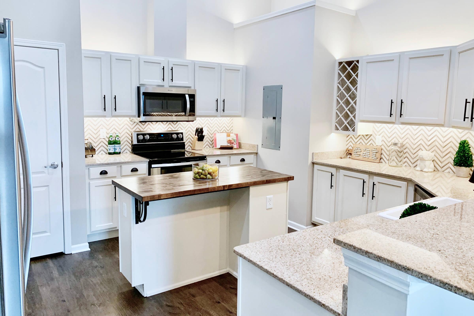
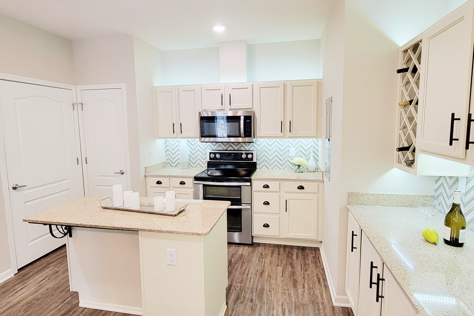
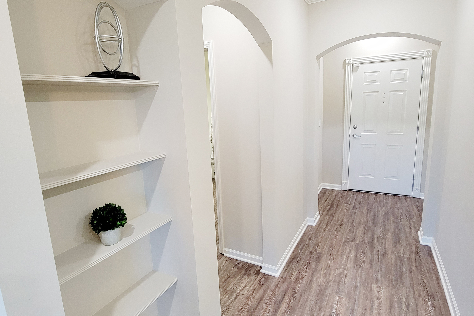
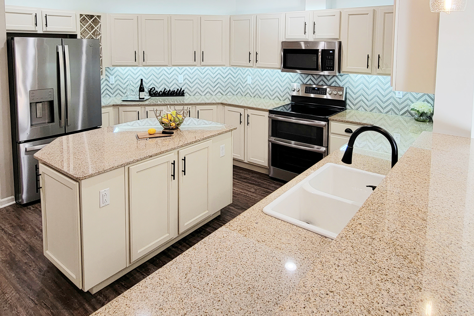
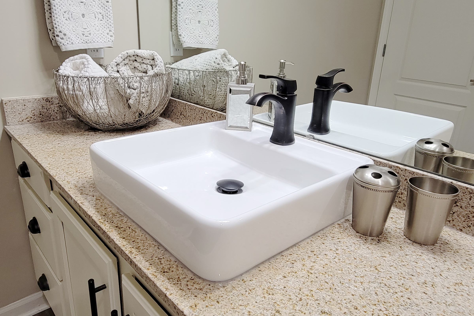
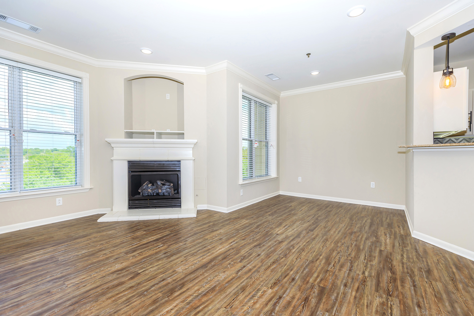
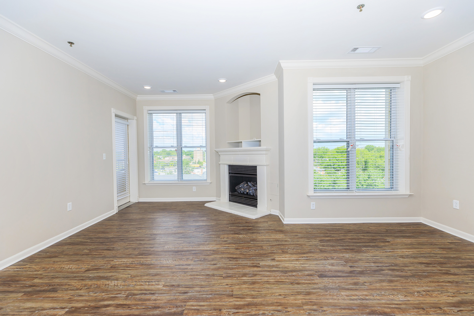
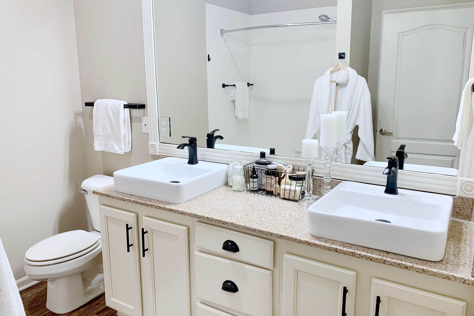
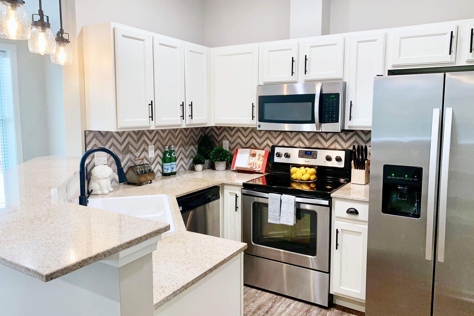
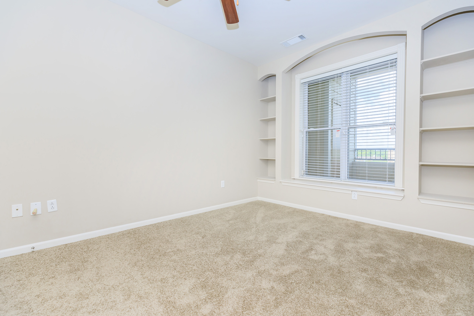
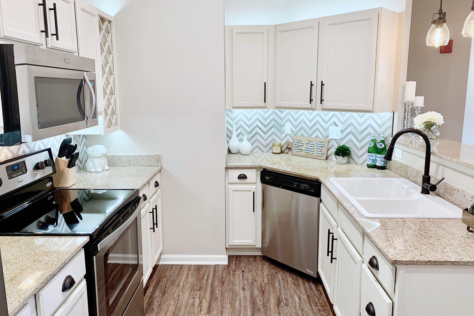
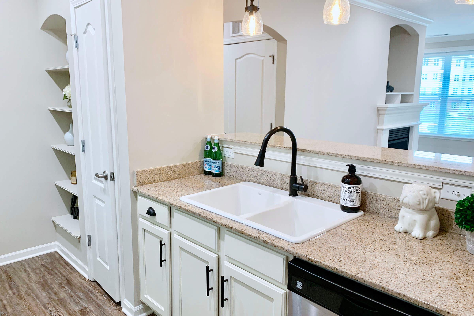
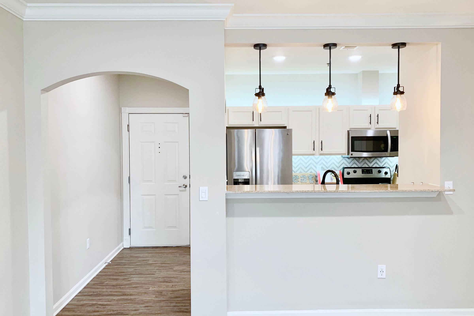
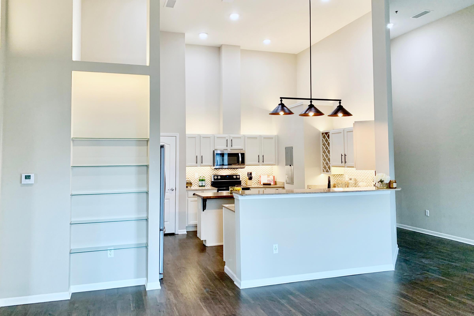
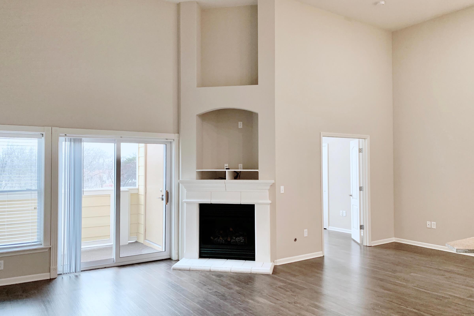
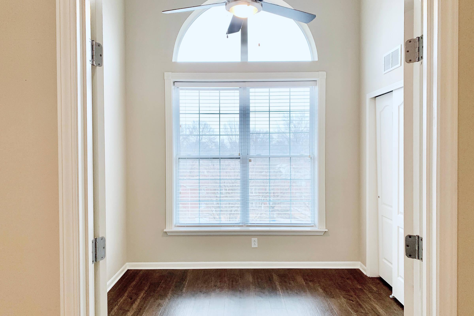
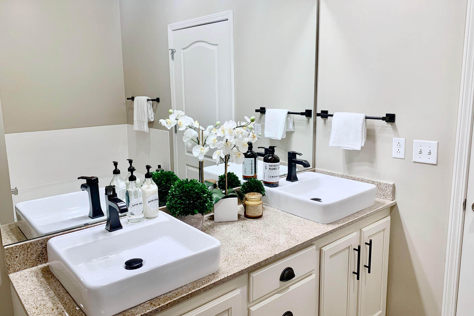
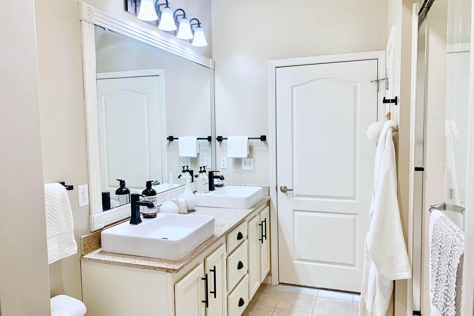
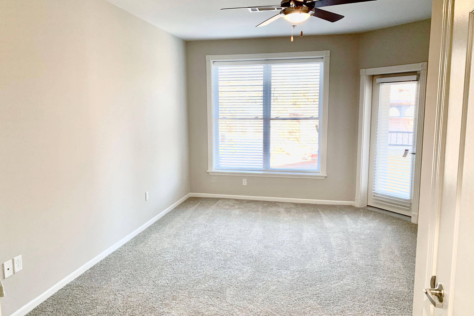
Neighborhood
Points of Interest
Mansions on the Plaza
Located 8300 Delmar Blvd St. Louis, MO 63124Bank
Cinema
Elementary School
Entertainment
Grocery Store
High School
Hospital
Middle School
Park
Post Office
Preschool
Restaurant
Schools Around Town
Shopping
University
Contact Us
Come in
and say hi
8300 Delmar Blvd
St. Louis,
MO
63124
Phone Number:
314-834-7639
TTY: 711
Office Hours
Monday through Friday: 9:00 AM to 6:00 PM. Saturday: 10:00 AM to 5:00 PM. Sunday: Closed.